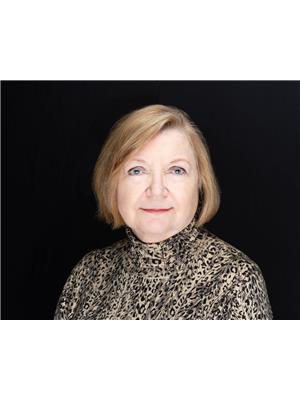11 1 2 Palmerston Avenue, Toronto Palmerston Little Italy
- Bedrooms: 4
- Bathrooms: 5
- Type: Townhouse
Source: Public Records
Note: This property is not currently for sale or for rent on Ovlix.
We have found 6 Townhomes that closely match the specifications of the property located at 11 1 2 Palmerston Avenue with distances ranging from 2 to 10 kilometers away. The prices for these similar properties vary between 1,589,900 and 2,588,000.
Nearby Listings Stat
Active listings
0
Min Price
$0
Max Price
$0
Avg Price
$0
Days on Market
days
Sold listings
0
Min Sold Price
$0
Max Sold Price
$0
Avg Sold Price
$0
Days until Sold
days
Property Details
- Heating: Other, Other
- Stories: 3
- Structure Type: Row / Townhouse
- Exterior Features: Brick
- Foundation Details: Concrete
Interior Features
- Basement: Unfinished, Unfinished, Full, Full
- Bedrooms Total: 4
- Bathrooms Partial: 1
Exterior & Lot Features
- Lot Features: Lane
- Water Source: Municipal water
- Parking Total: 3
- Lot Size Dimensions: 25 x 129 FT
Location & Community
- Directions: Queen / Bathurst
- Common Interest: Freehold
Utilities & Systems
- Sewer: Sanitary sewer
Tax & Legal Information
- Tax Annual Amount: 5296.88
- Zoning Description: R(d1*806)
This Is A Brand New 3,500SF 4-Level Dream House That Is Already Constructed And Not Only Waiting, But Worthy Of Your Finishing Touch! Super Chic Architecture & Double Height Ceilings Plus A Unheard Of 25ft W-I-D-E Floor Plan! Premium 25 by 129 Foot Lot (pool sized). House Has Been Framed (steel I-beam reinforced), Bricked (classic Toronto red brick) & Includes Ultra High-end Reynaers Windows And Doors From Belgium (look them up)! Bring Your Designer And Contractor. Save A Ton Of Time As Permits Are In Place And Permits Are Paid For, Up-To-Date And Green Light GO!! Seller Is Motivated. Also, One Of The Best Laneway Situations In The Entire City! 129' Long, 25' Wide Lot + Super Wide ""Street-Style Laneway"" = 1,400SF As-Of-Right or 2,400SF Second Dwelling After Committee Of Adjustments. Floor Plans Would Be Easy To Adjust However The Renderings Are 3D Accurate To Current Floor Plan. 3+1 Bed, 5 Bath, Stunning Double Height Family Room And Front Foyer, Rare Main Floor Office, Chef's Kitchen Complete w/ Formal Pantry, Mud Room Smartly At Backyard Entrance, Full Height Lower Level (1,000SF underpinned), Second Floor Laundry, Each Bed With It's Own Ensuite Bathroom And Stunning Third Floor Primary Bedroom Retreat With Spa-Like Bath And Fabulous Views Of Downtown's Sparkling City Lights! Make No Mistake, This Is A Unique Downtown Super House In The Making! Opportunity For The Savvy To Take Advantage! Must Be Seen In Person. Won't Last At This Reduced Price. Easy To Show!









