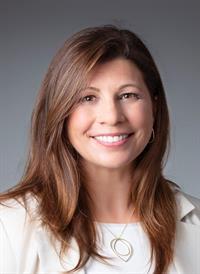4264 Route 515, Saintemariedekent
- Bedrooms: 4
- Bathrooms: 2
- Living area: 1543 square feet
- Type: Residential
- Added: 78 days ago
- Updated: 37 days ago
- Last Checked: 9 hours ago
For sale: a picturesque 50-acre property in the sought-after Saint Marie area, offering the perfect blend of rural tranquility and modern convenience. The property includes 8 acres of fenced field, an in-ground pool, a 32x36 barn with a heated tack room and 5 box stallsperfect for equestrian enthusiasts. Theres also a 50x100 outdoor arena, a tarp barn, and a 4-wheeler trail that leads to the back of the property, where you'll find a gravel pit. The 2-storey home boasts 1543 sq. ft. on the main level with a finished lower level, providing plenty of space for comfortable living. The thoughtful layout includes a bedroom/office on the main floor, a full bathroom, a cozy eat-in kitchen with a dining area, and a spacious living room that overlooks the barn and yard. Upstairs, there are 3 more bedrooms and another full bathroom. This property is ideally located just 30 minutes from Moncton and Costco, and close to Bouctouches popular tourist spots, restaurants, and shopping. Its the perfect place to enjoy peaceful country living without sacrificing accessibility. Contact your REALTOR® today to arrange a viewing! (id:1945)
powered by

Property DetailsKey information about 4264 Route 515
Interior FeaturesDiscover the interior design and amenities
Exterior & Lot FeaturesLearn about the exterior and lot specifics of 4264 Route 515
Location & CommunityUnderstand the neighborhood and community
Utilities & SystemsReview utilities and system installations
Tax & Legal InformationGet tax and legal details applicable to 4264 Route 515
Room Dimensions

This listing content provided by REALTOR.ca
has
been licensed by REALTOR®
members of The Canadian Real Estate Association
members of The Canadian Real Estate Association
Nearby Listings Stat
Active listings
1
Min Price
$574,900
Max Price
$574,900
Avg Price
$574,900
Days on Market
78 days
Sold listings
0
Min Sold Price
$0
Max Sold Price
$0
Avg Sold Price
$0
Days until Sold
days
Nearby Places
Additional Information about 4264 Route 515

















