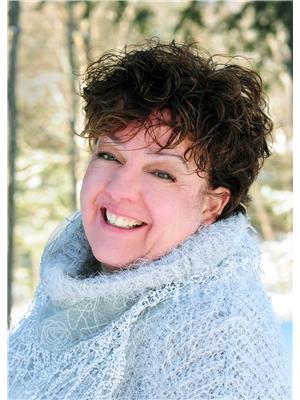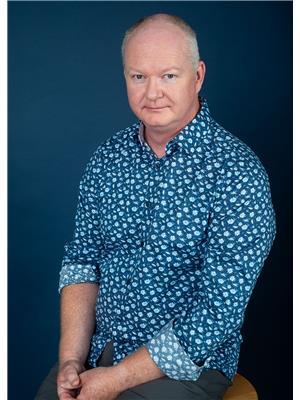12 Maple Avenue, Huntsville
- Bedrooms: 3
- Bathrooms: 2
- Living area: 1953 square feet
- Type: Residential
- Added: 20 days ago
- Updated: 20 days ago
- Last Checked: 19 hours ago
This warm inviting home is situated on LARGE very hard to find INTOWN LOT (.65 of an acre) and is just 10 minutes' walk to downtown Huntsville with all the shops and restaurants. Walking distance to Huntsville High School as well. This sprawling raised bungalow, 3 bedrooms and 2 bathrooms a great family home, is just shy of 2000 sq feet. The large living room with walk out to full length deck, is cozy and inviting with the gas fireplace and high ceilings. The view overlooking lights of town is lovely at night. The master suite has windows out to the large back yard, full wall of closets and a recently renovated bathroom. The main floor laundry room is right off the entrance for easy access. The kitchen with walk in pantry is well laid out and leads into the very large dining room. There is a den or main floor office that leads out to yet another deck to enjoy this massive yard. There is a single car garage with work shop as well. Immediate closing available. Don't miss this one (id:1945)
powered by

Property Details
- Cooling: None
- Heating: Forced air, Natural gas
- Stories: 1
- Structure Type: House
- Architectural Style: Raised bungalow
Interior Features
- Basement: Unfinished, Crawl space
- Appliances: Washer, Water meter, Gas stove(s), Dryer, Microwave, Freezer, Hood Fan, Window Coverings, Garage door opener
- Living Area: 1953
- Bedrooms Total: 3
- Above Grade Finished Area: 1953
- Above Grade Finished Area Units: square feet
- Above Grade Finished Area Source: Plans
Exterior & Lot Features
- Lot Features: Automatic Garage Door Opener
- Water Source: Municipal water
- Parking Total: 3
- Parking Features: Attached Garage
Location & Community
- Directions: Manominee's to Maple Ave TO 12 Maple Ave on right
- Common Interest: Freehold
- Subdivision Name: Huntsville
- Community Features: Quiet Area
Utilities & Systems
- Sewer: Septic System
Tax & Legal Information
- Tax Annual Amount: 3384
- Zoning Description: UR1
Room Dimensions
This listing content provided by REALTOR.ca has
been licensed by REALTOR®
members of The Canadian Real Estate Association
members of The Canadian Real Estate Association















