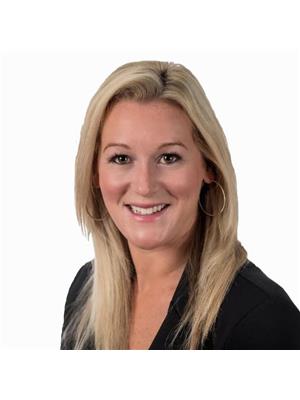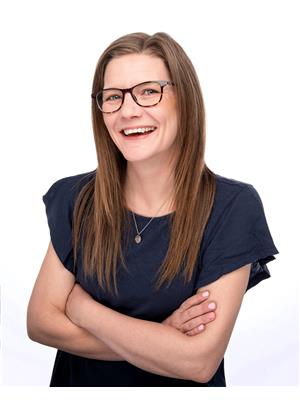130 Marr Drive, Elora
- Bedrooms: 3
- Bathrooms: 4
- Living area: 1633 square feet
- Type: Residential
- Added: 13 days ago
- Updated: 6 hours ago
- Last Checked: 13 minutes ago
Charming Semi-Detached Home in Prime Location – Close to Downtown Elora! Discover this beautiful two-storey semi-detached home offering 1,634 sq ft of well-designed living space. Featuring 3 spacious bedrooms and 4 bathrooms, this property is perfect for families seeking comfort and convenience. The home boasts a finished basement, offering additional versatile space for entertainment, a home gym, or a cozy retreat. Step outside to enjoy the fully fenced yard, perfect for gatherings, gardening, or relaxing in privacy. With great curb appeal, this home shines with its welcoming exterior and manicured landscaping. Situated in a friendly neighborhood, you’ll love being just a short stroll from the **charming shops and restaurants of downtown Elora. Enjoy the perfect balance of peaceful suburban living with the vibrant culture and amenities this picturesque town offers. Don’t miss the opportunity to call this inviting property your new home! (id:1945)
powered by

Property Details
- Cooling: Central air conditioning
- Heating: Forced air, Natural gas
- Stories: 2
- Year Built: 2012
- Structure Type: House
- Exterior Features: Brick, Stone, Vinyl siding
- Foundation Details: Poured Concrete
- Architectural Style: 2 Level
Interior Features
- Basement: Finished, Full
- Appliances: Washer, Refrigerator, Dishwasher, Stove, Dryer, Window Coverings
- Living Area: 1633
- Bedrooms Total: 3
- Bathrooms Partial: 1
- Above Grade Finished Area: 1633
- Above Grade Finished Area Units: square feet
- Above Grade Finished Area Source: Other
Exterior & Lot Features
- Water Source: Municipal water
- Parking Total: 3
- Parking Features: Attached Garage
Location & Community
- Directions: Right on Stumpf Street off Geddes, Left on Marr, House on right.
- Common Interest: Freehold
- Subdivision Name: 54 - Elora/Salem
Utilities & Systems
- Sewer: Municipal sewage system
Tax & Legal Information
- Tax Annual Amount: 3789.29
- Zoning Description: R2
Room Dimensions
This listing content provided by REALTOR.ca has
been licensed by REALTOR®
members of The Canadian Real Estate Association
members of The Canadian Real Estate Association


















