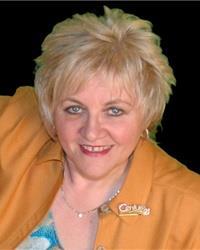268 Lorry Greenberg Drive Unit 103, Ottawa
- Bedrooms: 2
- Bathrooms: 1
- Type: Apartment
Source: Public Records
Note: This property is not currently for sale or for rent on Ovlix.
We have found 6 Condos that closely match the specifications of the property located at 268 Lorry Greenberg Drive Unit 103 with distances ranging from 2 to 10 kilometers away. The prices for these similar properties vary between 299,900 and 399,999.
Nearby Listings Stat
Active listings
11
Min Price
$2,695
Max Price
$774,900
Avg Price
$363,709
Days on Market
206 days
Sold listings
9
Min Sold Price
$269,000
Max Sold Price
$429,900
Avg Sold Price
$312,156
Days until Sold
51 days
Property Details
- Cooling: None
- Heating: Baseboard heaters, Electric
- Stories: 1
- Year Built: 1988
- Structure Type: Apartment
- Exterior Features: Brick, Siding
- Foundation Details: Poured Concrete
Interior Features
- Basement: None, Not Applicable
- Flooring: Laminate, Linoleum
- Appliances: Washer, Refrigerator, Dishwasher, Stove, Dryer, Hood Fan
- Bedrooms Total: 2
Exterior & Lot Features
- Lot Features: Elevator, Balcony
- Water Source: Municipal water
- Parking Total: 1
- Parking Features: Surfaced, Visitor Parking
- Building Features: Laundry - In Suite
Location & Community
- Common Interest: Condo/Strata
- Community Features: Pets Allowed
Property Management & Association
- Association Fee: 426
- Association Name: CMG - 613-237-9519
- Association Fee Includes: Property Management, Waste Removal, Caretaker, Water, Other, See Remarks
Utilities & Systems
- Sewer: Municipal sewage system
Tax & Legal Information
- Tax Year: 2024
- Parcel Number: 154510019
- Tax Annual Amount: 2064
- Zoning Description: Residential
Additional Features
- Security Features: Smoke Detectors
An excellent opportunity for first-time buyers, downsizers, or investors to own this centrally located 2-bedroom unit at 103-268 Lorry Greenberg. The recently renovated kitchen features modern lino floors, 5 appliances, ample counter space, and some new lighting. The bright and spacious living and dining areas flow seamlessly to a private balcony, perfect for relaxing. With laminate flooring throughout (no carpets), this low-maintenance unit is move-in ready. The primary bedroom boasts a walk-in closet, and the convenience of in-unit laundry adds extra comfort. One parking space is included. Located in the vibrant Greenboro area, this property offers easy access to South Keys Shopping Centre, Greenboro Complex, Park and Ride (O-Train), and public transit, making it ideal for commuters. Nearby parks and bike paths offer outdoor recreation, while condo fees cover water/sewer expenses, making ownership hassle-free. Some pics virtually staged (id:1945)









