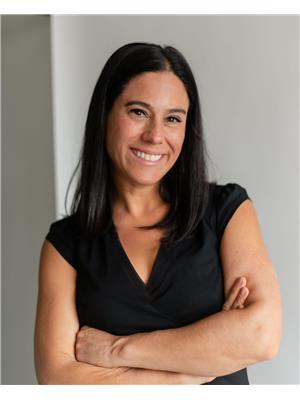904 Deer Creek Court Court, Kitchener
- Bedrooms: 4
- Bathrooms: 4
- Living area: 3705 square feet
- Type: Residential
- Added: 7 days ago
- Updated: 5 days ago
- Last Checked: 4 hours ago
Discover the perfect family retreat in this stunning 3700 sq. ft. home, where modern luxury meets serene living. Imagine spending your days surrounded by nature, enjoying peaceful mornings and lively family gatherings in a backyard designed for entertaining and relaxation, backing onto greenspace and the Grand River. As you enter, you’re greeted by an open concept layout bathed in natural light from large windows that frame the forest view. The gourmet kitchen is a chef’s dream, with custom shaker cabinets, Caesarstone quartz counters, and premium KitchenAid appliances. The expansive island provides ample seating and prep space. The adjacent living area, with its natural gas fireplace framed by custom built-ins, serves as the heart of the home. Enjoy surround sound from the built-in Sonos system. Engineered oak hardwood floors exude warmth and add a timeless character. The upper level offers an impressive, cathedral-ceilinged room that can serve as a 4th bedroom or a family room. The primary bedroom is complete with luxury 5 piece ensuite: large soaker tub, glass shower and duel vanity, and a large walk in closet. The other 2 bedrooms share access to family bath. The fully finished walk out basement expands the home. Custom-designed in 2022, it is an entertainers paradise complete with wet bar, full bath with steam shower and heated floors. Outdoor living is equally impressive. The fully fenced yard provides a private retreat where you can unwind in the 9x9 hot tub or relax on the deck, taking in the serene surroundings. Every detail has been carefully considered to create a home that feels both luxurious and welcoming. Whether you’re looking for a space to grow your family, entertain guests, or simply relax in comfort, this home delivers it all. The unbeatable combination of top-tier schools, access to nature, and a thoughtfully designed interior makes this property the ultimate family sanctuary. Don't miss the chance to make this dream home your reality! (id:1945)
powered by

Property Details
- Cooling: Central air conditioning
- Heating: Forced air
- Stories: 2
- Year Built: 2016
- Structure Type: House
- Exterior Features: Brick, Stucco
- Architectural Style: 2 Level
Interior Features
- Basement: Finished, Full
- Appliances: Washer, Refrigerator, Water softener, Hot Tub, Dishwasher, Stove, Dryer, Hood Fan, Microwave Built-in
- Living Area: 3705
- Bedrooms Total: 4
- Fireplaces Total: 1
- Bathrooms Partial: 1
- Above Grade Finished Area: 2743
- Below Grade Finished Area: 962
- Above Grade Finished Area Units: square feet
- Below Grade Finished Area Units: square feet
- Above Grade Finished Area Source: Plans
- Below Grade Finished Area Source: Plans
Exterior & Lot Features
- Lot Features: Sump Pump, Automatic Garage Door Opener
- Water Source: Municipal water
- Parking Total: 4
- Parking Features: Attached Garage
Location & Community
- Directions: Zeller Dr - Wild Meadow St
- Common Interest: Freehold
- Subdivision Name: 232 - Idlewood/Lackner Woods
- Community Features: Community Centre
Utilities & Systems
- Sewer: Municipal sewage system
Tax & Legal Information
- Tax Annual Amount: 7700
- Zoning Description: NHC-1; RES-2
Room Dimensions
This listing content provided by REALTOR.ca has
been licensed by REALTOR®
members of The Canadian Real Estate Association
members of The Canadian Real Estate Association















