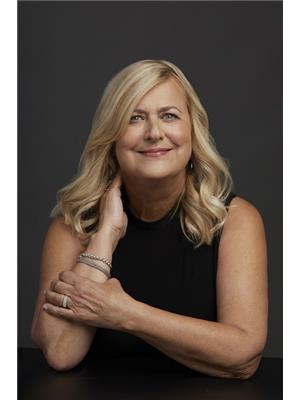A B 1394 Airport Road, Hastings Highlands
- Bedrooms: 4
- Bathrooms: 3
- Type: Residential
- Added: 56 days ago
- Updated: 12 days ago
- Last Checked: 46 minutes ago
Welcome to 1394 Airport Road in Hastings Highlands. This 3200 SF European (Bavarian) Style Home and (Additional Bonus 4 Season Cottage with 1 Bdrm & 1 Bath resides on 49 Acres of Peace and Quiet to Connect with Nature. Home offers 4 Bedrooms, 3 Baths with Potential for 5th Bedroom/Office. Featuring Large Principal Rooms, Open Concept Living Room & Kitchen, W/O to Screened Veranda from Family Room with Views of Albion Lake. Property Features Wetlands, Creek , Potential for Horses, Logging & Maple Sugar. Explore and Enjoy the Private Trails & Gov Trails in close proximity. Managed Forest Opportunity ( Must apply within 30 days of ownership). Spacious Out Buildings: Barn with Loft,Garage/Workshop/Drive-shed. Mature Apple Trees, Raised Bed Garden Area, Fully Fenced Dog Run. A 14 minute Drive to Bancroft on a Township Maintained Rd. Both Home & Cottage self contained with Wells & Septic Systems, Bell WIFI, Fireplaces, UV Systems. Note: Taxes for Cottage & House. Cottage is Tenanted Year Round & Tenant is Happy to Stay. Must See to Truly Experience the Magic Tranquillity & Intrigue of this Property. Please allow for 24 hours notice for all showings. Thank You (id:1945)
powered by

Property Details
- Heating: Forced air, Oil
- Stories: 2
- Structure Type: House
- Exterior Features: Vinyl siding
- Foundation Details: Slab
Interior Features
- Appliances: Washer, Refrigerator, Dishwasher, Stove, Dryer, Water Heater
- Bedrooms Total: 4
- Bathrooms Partial: 1
Exterior & Lot Features
- View: View
- Parking Total: 6
- Lot Size Dimensions: 679.36 x 3204.51 FT
Location & Community
- Directions: Airport Rd & Brethour Rd
- Common Interest: Freehold
Utilities & Systems
- Sewer: Septic System
- Utilities: DSL*
Tax & Legal Information
- Tax Year: 2024
- Tax Annual Amount: 4245.65
- Zoning Description: RU
Room Dimensions
This listing content provided by REALTOR.ca has
been licensed by REALTOR®
members of The Canadian Real Estate Association
members of The Canadian Real Estate Association
















