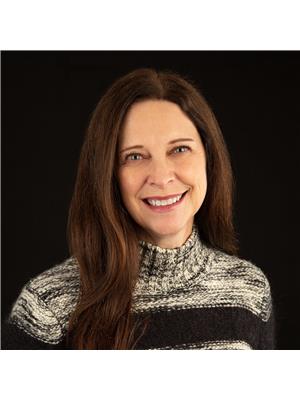402 109 King Avenue E, Clarington Newcastle
- Bedrooms: 2
- Bathrooms: 2
- Type: Apartment
- Added: 4 days ago
- Updated: 21 hours ago
- Last Checked: 13 hours ago
Welcome to this beautiful one-bedroom plus den condo, perfectly situated in the heart of downtown Newcastle. LOCATION! LOCATION! LOCATION! This thoughtfully designed unit is a 'BARRIER FREE' UNIT as per builder specs(wider doorways, lowered light switches, wheelchair/walker accessibility) making it an ideal choice for everyone. The primary bedroom boasts a 3-piece ensuite bathroom for added convenience and privacy. Open-concept living room, kitchen, den space filled with natural light from the north-facing windows, neutral decor throughout, carpet free, kitchen island with breakfast bar and tons of counter space. Personalize your new home with ease. Location is key, and this condo delivers! You'll find yourself within walking distance to local grocery stores, restaurants, pubs, and a variety of amenities. Plus, with just a five-minute drive to the 401, commuting or freeway travel is a breeze. 5-10 Minutes drive away from Lake Ontario walking paths. Additional highlights include in-unit laundry, underground parking, elevator access, and visitor parking. This exceptional condo is perfect for anyone looking for comfort and convenience in a vibrant growing community with small town charm. Don't miss out on this incredible opportunity! (id:1945)
powered by

Property Details
- Cooling: Central air conditioning
- Heating: Forced air, Natural gas
- Stories: 1
- Structure Type: Apartment
- Exterior Features: Brick
- Foundation Details: Unknown
- Architectural Style: Bungalow
Interior Features
- Bedrooms Total: 2
- Bathrooms Partial: 1
Exterior & Lot Features
- Lot Features: Balcony, Carpet Free
- Parking Total: 1
- Parking Features: Underground
Location & Community
- Directions: King Ave E / Mill St
- Common Interest: Condo/Strata
- Street Dir Suffix: East
- Community Features: Pet Restrictions
Property Management & Association
- Association Fee: 550
- Association Name: Genedco
- Association Fee Includes: Common Area Maintenance, Insurance, Parking
Tax & Legal Information
- Tax Annual Amount: 3563.67
Room Dimensions

This listing content provided by REALTOR.ca has
been licensed by REALTOR®
members of The Canadian Real Estate Association
members of The Canadian Real Estate Association

















