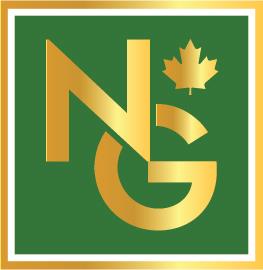56 Riverview Avenue, London
- Bedrooms: 4
- Bathrooms: 2
- Living area: 1981 sqft
- Type: Duplex
- Added: 51 days ago
- Updated: 20 hours ago
- Last Checked: 12 hours ago
PRICED TO SELL-Don't let this one pass you by! Stunning, centrally located century home loaded with character, converted into a duplex (main/upper). Tucked away on a pretty side street in walking distance to DOWNTOWN and WORTLEY VILLAGE. Located along major bus routes (5-minute drive to Western U), and with direct access to the Thames Valley Parkway Trail system. Currently comprised of two large 2-bed, 1 bath units with separate hydro meters and NEST Thermostat system for A/C & gas heat. Each unit enjoys designated outdoor space with a beautiful covered front porch and private backyard with deck. As main level unit of this home has historically been owner-occupied, property has been carefully maintained over the years. All major systems are in good condition-roof, HVAC, windows, electrical have all been updated. Additional updates include: exterior painting of all trim/soffit/fascia, new fencing, and appliances. This is a special home with thoughtful period details such as original hardwood floors, 10-foot ceilings, big windows, beautiful archways, and high baseboards- accented by modern touches like upgraded kitchens, bathroom, stone & ceramic tile flooring. This beautiful home at an unbeatable price won't last long! (id:1945)
powered by

Property DetailsKey information about 56 Riverview Avenue
- Cooling: Central air conditioning
- Heating: Forced air, Natural gas
- Stories: 2
- Structure Type: Duplex
- Exterior Features: Brick, Stucco
- Foundation Details: Block
Interior FeaturesDiscover the interior design and amenities
- Basement: Unfinished, Full
- Appliances: Washer, Refrigerator, Dishwasher, Stove, Dryer, Microwave
- Bedrooms Total: 4
Exterior & Lot FeaturesLearn about the exterior and lot specifics of 56 Riverview Avenue
- Water Source: Municipal water
- Parking Total: 3
- Building Features: Separate Electricity Meters
- Lot Size Dimensions: 38.79 x 38.79 FT ; 38.79 x 109.86 x 37.66 x 106.87 ft
Location & CommunityUnderstand the neighborhood and community
- Directions: WHARNCLIFFE RD S
Utilities & SystemsReview utilities and system installations
- Sewer: Sanitary sewer
- Utilities: Sewer, Cable
Tax & Legal InformationGet tax and legal details applicable to 56 Riverview Avenue
- Tax Year: 2024
- Tax Annual Amount: 4646.51
- Zoning Description: R3-2
Room Dimensions

This listing content provided by REALTOR.ca
has
been licensed by REALTOR®
members of The Canadian Real Estate Association
members of The Canadian Real Estate Association
Nearby Listings Stat
Active listings
93
Min Price
$149,999
Max Price
$1,199,000
Avg Price
$544,880
Days on Market
51 days
Sold listings
47
Min Sold Price
$224,900
Max Sold Price
$1,300,000
Avg Sold Price
$578,391
Days until Sold
51 days
Nearby Places
Additional Information about 56 Riverview Avenue

















































