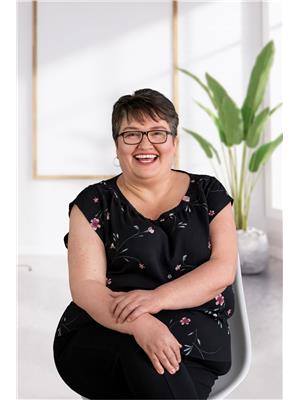312 River Road, Blaketown
- Bedrooms: 3
- Bathrooms: 2
- Living area: 1544 square feet
- Type: Residential
- Added: 8 hours ago
- Updated: 7 hours ago
- Last Checked: 7 minutes ago
Check out this dreamy property! This 3 bedroom, 2 bathroom cozy home will give you the perfect blend of convenience and tranquility. Located on a peaceful road in beautiful Blaketown, you will be surrounded by nature and will love the proximity to off-road trails, perfect for outdoor enthusiasts. With access to Dildo Pond just a few short minutes away, the outdoor activities are endless! With a river at the back of the property, it is the ultimate peaceful escape. Despite its private setting, this home is just minutes from essential amenities and just a short 45-minute drive to St. John's. Gas stations, schools, dining options, and convenience stores are all close by, making daily errands a breeze. Whether you're looking for adventure or relaxation, this property offers the best of both worlds! You won't want to miss out on this one! **The Seller(s) hereby directs the listing Brokerage there will be no conveyance of any written signed offers prior to ---6PM--- on the ---23rd--- day of September, 2024** (id:1945)
powered by

Property Details
- Heating: Electric
- Stories: 1
- Year Built: 1982
- Structure Type: House
- Exterior Features: Brick, Vinyl siding
- Architectural Style: Bungalow
Interior Features
- Flooring: Laminate, Carpeted, Other
- Appliances: Washer, Refrigerator, Stove, Dryer
- Living Area: 1544
- Bedrooms Total: 3
Exterior & Lot Features
- Water Source: Shared Well
- Lot Size Dimensions: 149.990x290.974x149.990x290.974
Location & Community
- Common Interest: Freehold
Utilities & Systems
- Sewer: Septic tank
Tax & Legal Information
- Zoning Description: Rural
Room Dimensions
This listing content provided by REALTOR.ca has
been licensed by REALTOR®
members of The Canadian Real Estate Association
members of The Canadian Real Estate Association













