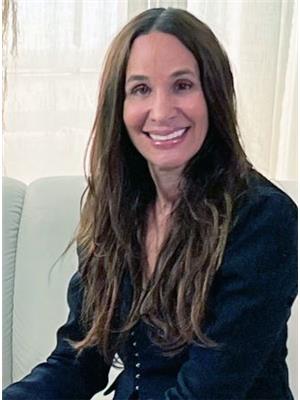22 Whitewood Road, Toronto Mount Pleasant East
- Bedrooms: 3
- Bathrooms: 2
- Type: Residential
- Added: 6 days ago
- Updated: 6 days ago
- Last Checked: 3 hours ago
Davisville Village Outstanding Property. Maurice Cody PS! This Is Not Your Typical Bungalow. Perfect Condo Alternative Or A Great Family Home. Very Deceiving From The Outside. Lower Level With Radiant In-Floor Heating, 2 Bedrooms, 3pcs Washroom & Artists Workshop/Laundry & Storage! Insulated Garage Converted to Studio With Power & Skylights-Perfect A For A Work At Home Office Space. One Block To Bayview Village Shops & Restaurants. Steps to TTC. Coming Eglinton LRT. Sought After School District: Maurice Cody Jr PS, Hodgson MS, Northern SS. Street Permit Parking.
Property Details
- Cooling: Wall unit
- Heating: Forced air, Natural gas
- Stories: 1
- Structure Type: House
- Exterior Features: Brick
- Architectural Style: Bungalow
Interior Features
- Basement: Finished, N/A
- Flooring: Hardwood, Laminate, Ceramic
- Bedrooms Total: 3
Exterior & Lot Features
- View: View
- Water Source: Municipal water
Location & Community
- Directions: Bayview/Millwood
- Common Interest: Freehold
Business & Leasing Information
- Total Actual Rent: 4800
- Lease Amount Frequency: Monthly
Utilities & Systems
- Sewer: Sanitary sewer
Room Dimensions
This listing content provided by REALTOR.ca has
been licensed by REALTOR®
members of The Canadian Real Estate Association
members of The Canadian Real Estate Association













