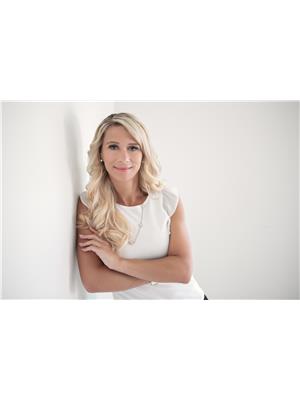5434 Abbey Crescent, Chilliwack
- Bedrooms: 6
- Bathrooms: 6
- Living area: 5146 square feet
- Type: Residential
- Added: 24 days ago
- Updated: 3 days ago
- Last Checked: 17 hours ago
Beautiful custom EXECUTIVE HOME 6 bdrm, 6 bath and Office, High quality craftsmanship nestled on a scenic view lot overlooking forest & mountains. This Great room w/ 22' ceilings, a beautiful stone gas fireplace, hardwood flooring, b.i. speakers, glass railings, & floor to ceiling windows will captivate your attention. A stunning Chef's kitchen loaded w/ 36" gas range, wine fridge, custom wood cabinets, under cabinet lights, cappuccino maker, & granite. MASTER ON THE MAIN w/ custom closets & access to the stamped concrete 38x15 COVERED PATIO w/ gas & hot tub hookups. A/C. HUGE media room dry bar, wine wall, & 120" screen w/ 4k projector. HUGE 1371 sq ft 3 bdrm & 2 bath IN-LAW SUITE w/ 12' CEILINGS, sep entry + private yard! Extensive landscaping incl artificial turf & koi pond! (id:1945)
powered by

Property DetailsKey information about 5434 Abbey Crescent
- Cooling: Central air conditioning
- Heating: Forced air
- Stories: 4
- Year Built: 2016
- Structure Type: House
- Type: Executive Home
- Bedrooms: 6
- Bathrooms: 6
- Office: true
- In Law Suite: Size: 1371 sq ft, Bedrooms: 3, Bathrooms: 2, Ceiling Height: 12', Separate Entry: true, Private Yard: true
Interior FeaturesDiscover the interior design and amenities
- Basement: Finished, Unknown
- Appliances: Washer, Refrigerator, Dishwasher, Stove, Dryer
- Living Area: 5146
- Bedrooms Total: 6
- Fireplaces Total: 2
- Great Room: Ceiling Height: 22', Fireplace: Stone gas, Flooring: Hardwood, Built-in Speakers: true, Glass Railings: true, Windows: Floor to ceiling
- Kitchen: Chef's Kitchen: true, Gas Range: 36", Wine Fridge: true, Custom Wood Cabinets: true, Under Cabinet Lights: true, Cappuccino Maker: true, Countertop: Granite
- Master Suite: Location: Main Floor, Custom Closets: true, Patio Access: true
- Media Room: Size: Huge, Dry Bar: true, Wine Wall: true, Screen Size: 120", Projector: 4k
- Cooling: A/C
Exterior & Lot FeaturesLearn about the exterior and lot specifics of 5434 Abbey Crescent
- View: Description: Scenic view lot overlooking forest & mountains
- Lot Size Units: square feet
- Parking Features: Garage, Open
- Building Features: Laundry - In Suite
- Lot Size Dimensions: 6921
- Patio: Size: 38x15, Type: Covered, Features: Gas hookup, Hot tub hookups
- Landscaping: Features: Extensive, Artificial Turf, Koi Pond
Location & CommunityUnderstand the neighborhood and community
- Common Interest: Freehold
Tax & Legal InformationGet tax and legal details applicable to 5434 Abbey Crescent
- Tax Year: 2024
- Tax Annual Amount: 6470.84
Additional FeaturesExplore extra features and benefits
- Security Features: Security system

This listing content provided by REALTOR.ca
has
been licensed by REALTOR®
members of The Canadian Real Estate Association
members of The Canadian Real Estate Association
Nearby Listings Stat
Active listings
6
Min Price
$1,499,000
Max Price
$2,199,000
Avg Price
$1,699,464
Days on Market
115 days
Sold listings
0
Min Sold Price
$0
Max Sold Price
$0
Avg Sold Price
$0
Days until Sold
days
Nearby Places
Additional Information about 5434 Abbey Crescent


















































