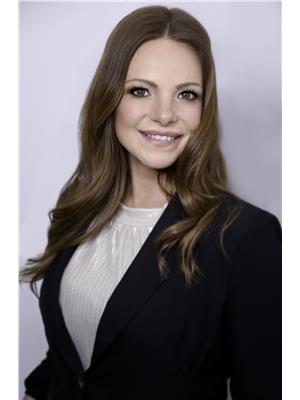10 Culinary Lane Unit 607, Barrie
- Bedrooms: 2
- Bathrooms: 1
- Living area: 939 square feet
- Type: Apartment
- Added: 7 days ago
- Updated: 1 days ago
- Last Checked: 6 hours ago
**This stunning 6th-floor penthouse features an open-concept living space that flows seamlessly onto a private balcony with east exposure. Enjoy a gas BBQ hook-up (yes, barbecues are permitted in this building!) and a roof overhang that protects you from rain and snow. The large kitchen includes an island that overlooks a spacious, bright great room. With two generous bedrooms featuring double-door closets and large windows showcasing serene treetop views, this home offers tranquility and comfort. For cooking enthusiasts, the existing electric stove can easily be converted to gas, thanks to the existing gas rough-in. The expansive bathroom boasts a walk-in glass shower for added safety and luxury. With 9-foot ceilings throughout, the unit feels spacious and airy. It comes with one indoor parking space conveniently connected to the elevators for your comfort, along with in-unit laundry. Located in the south end of Barrie, you’re within walking distance of the South Barrie GO Station, banks, and a newly built grocery store. The building also features a community kitchen designed for large private functions, a kids' playground, and a well-equipped gym. Owned underground parking #22. (id:1945)
powered by

Property Details
- Cooling: Central air conditioning
- Heating: Forced air, Natural gas
- Stories: 1
- Year Built: 2022
- Structure Type: Apartment
- Exterior Features: Stucco, Metal
Interior Features
- Basement: None
- Appliances: Washer, Refrigerator, Dishwasher, Dryer, Microwave Built-in
- Living Area: 939
- Bedrooms Total: 2
- Above Grade Finished Area: 939
- Above Grade Finished Area Units: square feet
- Above Grade Finished Area Source: Owner
Exterior & Lot Features
- Lot Features: Cul-de-sac, Balcony, Automatic Garage Door Opener
- Water Source: Municipal water
- Parking Total: 1
- Parking Features: Attached Garage, Visitor Parking
- Building Features: Exercise Centre, Party Room
Location & Community
- Directions: Mapleview & Yonge
- Common Interest: Condo/Strata
- Subdivision Name: BA10 - Innishore
- Community Features: School Bus
Property Management & Association
- Association Fee: 427.54
- Association Fee Includes: Landscaping, Property Management, Water, Insurance, Parking
Utilities & Systems
- Sewer: Municipal sewage system
- Utilities: Natural Gas
Tax & Legal Information
- Tax Annual Amount: 3370
- Zoning Description: RES
Room Dimensions

This listing content provided by REALTOR.ca has
been licensed by REALTOR®
members of The Canadian Real Estate Association
members of The Canadian Real Estate Association
















