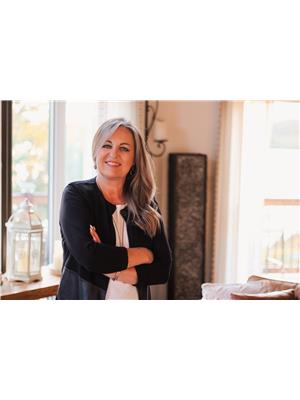401 Nascopie Avenue, Labrador City
- Bedrooms: 3
- Bathrooms: 2
- Living area: 2754 square feet
- Type: Residential
- Added: 218 days ago
- Updated: 191 days ago
- Last Checked: 17 hours ago
This Spacious 3 + 1 bedroom 2 bath home offers 2754 Sq ft including the developed basement. The home is centrally located on a quiet street and is close to shopping and amenities. The main level offers gleaming hardwood floors, a large living room with a wood-burning fireplace and a bay window, a large dining room and a kitchen with light cabinetry. This level also offers 3 bedrooms and a newly renovated bathroom. The basement is fully developed with a huge family room, 4th bedroom, full washroom, cold wine Cellar, workshop, laundry room and a workshop. The lot is 80 x 90 with a concrete driveway, storage shed, fenced-in rear yard, front and back patio, and a beautifully landscaped lot with lots of perennial flower gardens. Additional Information: Roof - 2001, Windows - 1995, Doors - 2001, Siding - original, HWT - 60 Gal - 1 Years, Electrical - 200 AMP Service and baseboard Heat. (id:1945)
powered by

Property DetailsKey information about 401 Nascopie Avenue
Interior FeaturesDiscover the interior design and amenities
Exterior & Lot FeaturesLearn about the exterior and lot specifics of 401 Nascopie Avenue
Location & CommunityUnderstand the neighborhood and community
Utilities & SystemsReview utilities and system installations
Tax & Legal InformationGet tax and legal details applicable to 401 Nascopie Avenue
Room Dimensions

This listing content provided by REALTOR.ca
has
been licensed by REALTOR®
members of The Canadian Real Estate Association
members of The Canadian Real Estate Association
Nearby Listings Stat
Active listings
4
Min Price
$255,000
Max Price
$420,000
Avg Price
$339,750
Days on Market
132 days
Sold listings
3
Min Sold Price
$289,000
Max Sold Price
$489,000
Avg Sold Price
$399,500
Days until Sold
80 days
Additional Information about 401 Nascopie Avenue











