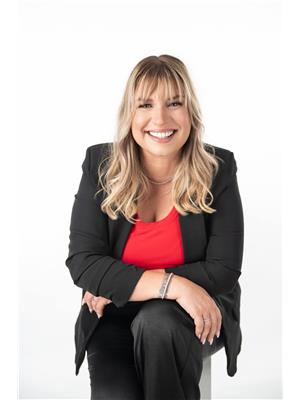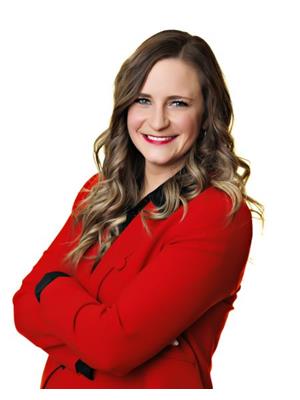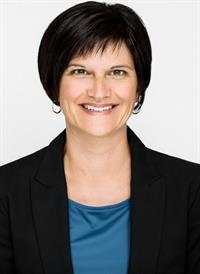70 River Road, Grandsault Grand Falls
- Bedrooms: 4
- Bathrooms: 4
- Living area: 2604 square feet
- Type: Residential
- Added: 809 days ago
- Updated: 29 days ago
- Last Checked: 9 hours ago
This two level 3+1 bedroom executive home is situated on over 1 acre of land and is close to walking trails, down town Grand Falls and all amenities. Professionally landscaped and features an interlocking brick driveway and walkways and a triple car garage. Pride in ownership is evident in every inch with quality craftmanship through and high end finishes that you will appreciate. Offering over 2600 sqft above grade the main living area offers an open concept living room and dining area both with patio doors that lead out to an amazing two tiered deck with balcony and interlocking brick walkway lead you to a perfectly placed firepit ideal for entertaining and making memories or to sit peacefully and admire this gorgeous property. Exquisite Chef's kitchen highlighted with custom cabinetry, stunning backsplash and stainless steel appliances. A grand dining room, separate reading room, convenient laundry room, a guest room and bathroom finish up the main level. The second level features another spacious bedroom, a full bath and the primary suite complete with walk-in closet, patio doors lead out to balcony and an en-suite that includes double vanity sink, stand alone shower and jetted tub. Downstairs is another great spot to entertain and offers a large family/games room, bedroom, bathroom, lots of storage and walk up access to the garage. This home is a must see to appreciate all that it has to offer. (id:1945)
powered by

Property DetailsKey information about 70 River Road
Interior FeaturesDiscover the interior design and amenities
Exterior & Lot FeaturesLearn about the exterior and lot specifics of 70 River Road
Location & CommunityUnderstand the neighborhood and community
Utilities & SystemsReview utilities and system installations
Tax & Legal InformationGet tax and legal details applicable to 70 River Road
Room Dimensions

This listing content provided by REALTOR.ca
has
been licensed by REALTOR®
members of The Canadian Real Estate Association
members of The Canadian Real Estate Association
Nearby Listings Stat
Active listings
4
Min Price
$429,000
Max Price
$755,000
Avg Price
$639,500
Days on Market
386 days
Sold listings
0
Min Sold Price
$0
Max Sold Price
$0
Avg Sold Price
$0
Days until Sold
days
Nearby Places
Additional Information about 70 River Road















