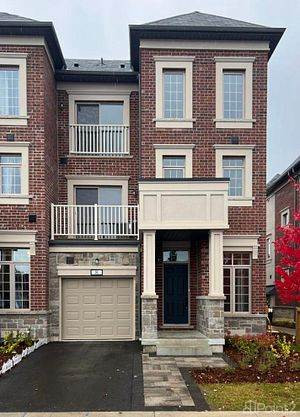30 250 Finch Avenue, Pickering Rouge Park
- Bedrooms: 3
- Bathrooms: 4
- Type: Residential
Source: Public Records
Note: This property is not currently for sale or for rent on Ovlix.
We have found 6 Houses that closely match the specifications of the property located at 30 250 Finch Avenue with distances ranging from 2 to 10 kilometers away. The prices for these similar properties vary between 699,900 and 1,249,900.
Nearby Places
Name
Type
Address
Distance
St Mary Catholic Secondary School
School
1918 Whites Rd N
1.8 km
Rouge Park
Park
Toronto
3.0 km
William Dunbar Public School
School
1030 Glenanna Rd
3.2 km
Whittamore's Berry Farm
Food
8100 Steeles Ave E
3.5 km
Toronto Zoo
Zoo
2000 Meadowvale Rd
3.8 km
Makimono Japanese Restaurant
Restaurant
1790 Liverpool Rd
4.5 km
Pickering Town Centre
Shopping mall
1355 Kingston Rd
4.6 km
Boston Pizza
Restaurant
1899 Brock Rd
6.0 km
Mandarin Restaurant
Meal takeaway
1725 Kingston Rd
6.2 km
Blessed Mother Teresa Catholic Secondary School
School
40 Sewells Rd
6.3 km
Boston Pizza
Restaurant
25 Cinemart Dr
6.3 km
Sir Oliver Mowat Collegiate Institute
School
5400 Lawrence Ave E
6.3 km
Property Details
- Cooling: Central air conditioning
- Heating: Forced air, Natural gas
- Stories: 3
- Structure Type: House
- Exterior Features: Brick
Interior Features
- Flooring: Laminate
- Appliances: Washer, Refrigerator, Dishwasher, Stove, Dryer, Window Coverings
- Bedrooms Total: 3
- Bathrooms Partial: 1
Exterior & Lot Features
- Lot Features: Carpet Free
- Water Source: Municipal water
- Parking Total: 2
- Parking Features: Garage
- Lot Size Dimensions: 20.64 x 108.23 FT
Location & Community
- Directions: Altona Road & Finch.
- Common Interest: Freehold
Property Management & Association
- Association Fee: 106
- Association Fee Includes: Parcel of Tied Land
Utilities & Systems
- Sewer: Sanitary sewer
Tax & Legal Information
- Tax Annual Amount: 7649.39
Opportunity Is Knocking- Own A SPACIOUS 2401 Square Foot Semi-Detached Home In The Beautiful City Of Pickering | You Will Be Amazed With The Layout- Main Floor Features A Rec Room That Walks Out To The Backyard and Has A FULL Bathroom | This Is A Great Space For A Play Room, An Office, A Gym OR As A Separate Space For Your Teenager Who Can Get Their Own Bathroom | Main Living Space Has A Combined Living & Dining, Kitchen, Breakfast Which Walks Out To A Balcony PLUS A Family Room, Plenty Space To Entertain Your Family | Kitchen Has Quartz Countertops, Stainless Steel Appliances, Undermount Sink, Custom, Backsplash, There Would Also Be No Need To To A Separate Floor To Use The Bathroom As There Is A Powder Room On The Same Floor! Primary Bedroom Has A Four-Pc Ensuite, A Walk-In Closet For Her and Another Closet For Him | Beautiful Skylight Letting In Great Natural Light | Fenced Backyard, Great Green Views, and A Family Oriented Community.
Demographic Information
Neighbourhood Education
| Master's degree | 55 |
| Bachelor's degree | 135 |
| University / Above bachelor level | 30 |
| University / Below bachelor level | 45 |
| Certificate of Qualification | 15 |
| College | 200 |
| Degree in medicine | 10 |
| University degree at bachelor level or above | 250 |
Neighbourhood Marital Status Stat
| Married | 575 |
| Widowed | 20 |
| Divorced | 40 |
| Separated | 15 |
| Never married | 315 |
| Living common law | 55 |
| Married or living common law | 630 |
| Not married and not living common law | 385 |
Neighbourhood Construction Date
| 1961 to 1980 | 10 |
| 1981 to 1990 | 10 |
| 1991 to 2000 | 200 |
| 2001 to 2005 | 60 |
| 2006 to 2010 | 45 |
| 1960 or before | 10 |






