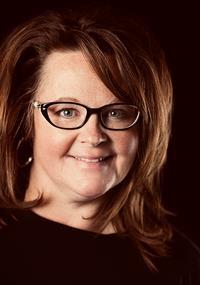36 5311 60 Street, Rocky Mountain House
- Bedrooms: 3
- Bathrooms: 2
- Living area: 1216 square feet
- Type: Mobile
- Added: 3 days ago
- Updated: 2 days ago
- Last Checked: 11 hours ago
Triple E Mobile home with a nice floor plan ready for its new owner. Centre living room, kitchen and dining area with a built in china cabinet and lots of cupboards. Master bedroom and full ensuite on the south end with a separate laundry room, and 2 bedrooms (one quite big) on the north end with a second full bathroom. There's an 8 x 12' addition and newer treated wood decks. Oversized lot is fenced and two storage sheds are included. Monthly lot rent is $575 and includes water/sewer/garbage and snow plowing. (id:1945)
powered by

Show More Details and Features
Property DetailsKey information about 36 5311 60 Street
Interior FeaturesDiscover the interior design and amenities
Exterior & Lot FeaturesLearn about the exterior and lot specifics of 36 5311 60 Street
Room Dimensions

This listing content provided by REALTOR.ca has
been licensed by REALTOR®
members of The Canadian Real Estate Association
members of The Canadian Real Estate Association









