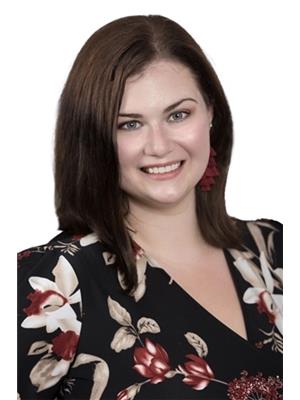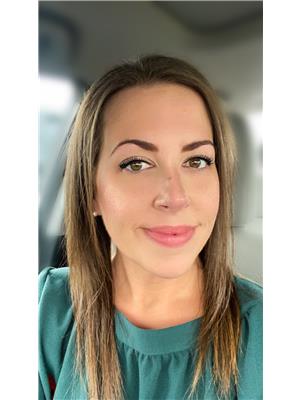319 Edson Foote Road, North Chegoggin
- Bedrooms: 3
- Bathrooms: 2
- Living area: 2260 square feet
- Type: Residential
- Added: 171 days ago
- Updated: 17 days ago
- Last Checked: 32 minutes ago
This is a rare find. 319 Edson Foote Road is located on 3.19 acres tucked nicely away and just minutes from Yarmouth and amenities. This Bungalow styed 3 bedroom 2 bathroom all on one level home with in floor heating and a tasteful stone wood fireplace will certainly catch your interest. The kitchen is well designed with ample and well planned space and a large island for entertaining. The floors are low maintenance. Polished epoxy finish and even in the garage a chipped epoxy smooth finish. There is an awesome primary bedroom with ensuite and a very unique design. The 2 remaining bedrooms enjoy a common bathroom also with modern design. Both the entry and back patio deck are something to come and see. The garages are something that most just dream of .Additional info is available for this property. (id:1945)
powered by

Property DetailsKey information about 319 Edson Foote Road
- Cooling: Heat Pump
- Stories: 1
- Year Built: 2021
- Structure Type: House
- Exterior Features: Wood shingles, Stone
- Foundation Details: Concrete Slab
- Architectural Style: Bungalow
Interior FeaturesDiscover the interior design and amenities
- Basement: None
- Flooring: Other
- Living Area: 2260
- Bedrooms Total: 3
- Above Grade Finished Area: 2260
- Above Grade Finished Area Units: square feet
Exterior & Lot FeaturesLearn about the exterior and lot specifics of 319 Edson Foote Road
- Water Source: Dug Well, Well
- Lot Size Units: acres
- Pool Features: Above ground pool
- Parking Features: Attached Garage, Garage, Gravel
- Lot Size Dimensions: 3.1983
Location & CommunityUnderstand the neighborhood and community
- Directions: From Yarmouth north on Hwy #1 to Dayton Rd turn left on Dayton Rd then right on Edson Foote Rd, civic # 319
- Common Interest: Freehold
- Community Features: School Bus, Recreational Facilities
Utilities & SystemsReview utilities and system installations
- Sewer: Septic System
Tax & Legal InformationGet tax and legal details applicable to 319 Edson Foote Road
- Parcel Number: 90341736
Room Dimensions

This listing content provided by REALTOR.ca
has
been licensed by REALTOR®
members of The Canadian Real Estate Association
members of The Canadian Real Estate Association
Nearby Listings Stat
Active listings
1
Min Price
$879,900
Max Price
$879,900
Avg Price
$879,900
Days on Market
171 days
Sold listings
0
Min Sold Price
$0
Max Sold Price
$0
Avg Sold Price
$0
Days until Sold
days
Nearby Places
Additional Information about 319 Edson Foote Road



















































