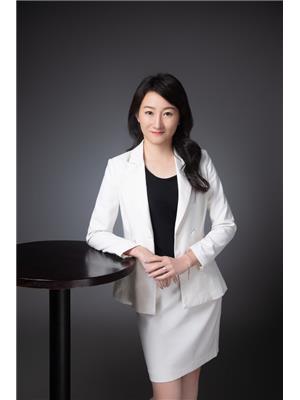Lower 110 Pritchard Avenue, Toronto Rockcliffe Smythe
- Bedrooms: 2
- Bathrooms: 1
- Type: Residential
- Added: 8 days ago
- Updated: 21 hours ago
- Last Checked: 4 hours ago
Brand new renovated 2 bedroom split level close to school Walmart, Starbucks, restaurants, and Stockyard shopping. Bus stop on front door to Subway. Designer inspired sun filled open concept apartment features new kitchen on the main level with breakfast area, bedrooms on the lower level with large living room and in suite laundry. Separate entrance plus private yard, and Lane way parking. (id:1945)
Property Details
- Cooling: Central air conditioning
- Heating: Forced air, Natural gas
- Stories: 1
- Structure Type: House
- Exterior Features: Brick Facing
- Foundation Details: Concrete
- Architectural Style: Bungalow
Interior Features
- Basement: Apartment in basement, N/A
- Appliances: Washer, Refrigerator, Stove, Dryer, Microwave, Hood Fan
- Bedrooms Total: 2
Exterior & Lot Features
- Lot Features: Lane, Sump Pump
- Water Source: Municipal water
- Parking Total: 1
Location & Community
- Directions: Jane/St. Clair
- Common Interest: Freehold
Business & Leasing Information
- Total Actual Rent: 2250
- Lease Amount Frequency: Monthly
Utilities & Systems
- Sewer: Sanitary sewer
- Utilities: Sewer
Room Dimensions
This listing content provided by REALTOR.ca has
been licensed by REALTOR®
members of The Canadian Real Estate Association
members of The Canadian Real Estate Association













