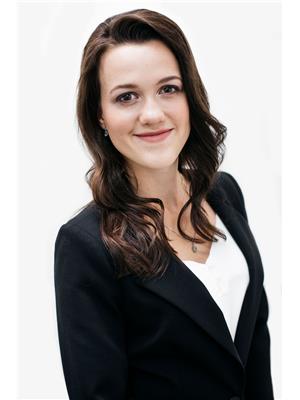2025 Bowron Road, Prince George
- Bedrooms: 7
- Bathrooms: 5
- Living area: 4526 square feet
- Type: Residential
- Added: 10 days ago
- Updated: 5 days ago
- Last Checked: 17 hours ago
* PREC - Personal Real Estate Corporation. Step into a world of unmatched sophistication! Spanning over 4500 square feet of exquisite living space, this residence is magazine-worthy! Nestled on a 4.56 acre private lot, this home is a true retreat. The beautiful designed kitchen is equipped with built-in appliances, a 10 foot island and a convenient butler's pantry, providing the perfect setting for entertaining. The grand living room, open to the second floor, showcases a tiled gas fireplace that serves as a stunning focal point. With an abundance of windows, this space is bathed in natural light. Retreat to one of two primary bedrooms, each boasting its own lavish ensuite and walk-in closet. Great walk-out basement features a 2 bedroom suite and a media room/gym space. The triple car garage measures an impressive 961 square feet. (id:1945)
powered by

Property DetailsKey information about 2025 Bowron Road
Interior FeaturesDiscover the interior design and amenities
Exterior & Lot FeaturesLearn about the exterior and lot specifics of 2025 Bowron Road
Location & CommunityUnderstand the neighborhood and community
Tax & Legal InformationGet tax and legal details applicable to 2025 Bowron Road
Additional FeaturesExplore extra features and benefits
Room Dimensions

This listing content provided by REALTOR.ca
has
been licensed by REALTOR®
members of The Canadian Real Estate Association
members of The Canadian Real Estate Association
Nearby Listings Stat
Active listings
1
Min Price
$1,399,900
Max Price
$1,399,900
Avg Price
$1,399,900
Days on Market
9 days
Sold listings
0
Min Sold Price
$0
Max Sold Price
$0
Avg Sold Price
$0
Days until Sold
days
Nearby Places
Additional Information about 2025 Bowron Road
















