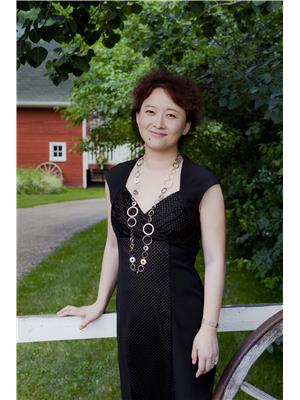322 425 115th Street E, Saskatoon
- Bedrooms: 3
- Bathrooms: 2
- Living area: 1292 square feet
- Type: Apartment
Source: Public Records
Note: This property is not currently for sale or for rent on Ovlix.
We have found 6 Condos that closely match the specifications of the property located at 322 425 115th Street E with distances ranging from 2 to 9 kilometers away. The prices for these similar properties vary between 114,900 and 199,900.
Nearby Places
Name
Type
Address
Distance
École Forest Grove School
School
501 115 St E
0.1 km
St. Joseph High School
School
115 Nelson Rd
0.6 km
Cathedral of the Holy Family
Church
123 Nelson Rd
0.7 km
Athena Family Restaurant
Restaurant
900 Central Ave
0.9 km
McDonald's
Restaurant
10 Kenderdine Rd
0.9 km
Centennial Collegiate
School
160 Nelson Rd
1.0 km
Dutch Growers Garden Centre
Home goods store
685 Reid Rd
1.0 km
Wing World
Restaurant
706B Central Ave
1.0 km
Vern's Pizza - Central Ave
Meal takeaway
706 Central Ave
1.0 km
Dr. John G. Egnatoff School
School
225 Kenderdine Rd
1.1 km
pizza73
Restaurant
410 Ludlow St
1.3 km
DQ Grill & Chill Restaurant
Restaurant
414 Ludlow St
1.3 km
Property Details
- Heating: Forced air, Natural gas
- Year Built: 1983
- Structure Type: Apartment
- Architectural Style: Low rise
Interior Features
- Appliances: Washer, Refrigerator, Dishwasher, Stove, Dryer, Window Coverings
- Living Area: 1292
- Bedrooms Total: 3
- Fireplaces Total: 1
- Fireplace Features: Electric, Conventional
Exterior & Lot Features
- Lot Features: Balcony
- Parking Features: Other, None, Parking Space(s), Surfaced
- Building Features: Recreation Centre
Location & Community
- Common Interest: Condo/Strata
- Community Features: Pets not Allowed
Property Management & Association
- Association Fee: 429
Tax & Legal Information
- Tax Year: 2024
- Tax Annual Amount: 2041
Welcome to this charming coach-style 2nd floor condo that combines comfort and convenience in a prime location. Boasting 3 spacious bedrooms and 2 bathrooms, this inviting home is bathed in morning sunlight through expansive sliding doors that open to a generous balcony area, perfect for relaxing or entertaining. Upon entering, you’ll be greeted by a welcoming foyer that seamlessly flows into the open living room and kitchen area. The well-designed layout includes a sizeable dining area adjacent to the kitchen, creating a versatile space for gatherings. Down the hall, you'll find the bedrooms, including a large master suite with a private ensuite bathroom. Additional features of this condo include a sizeable second bathroom, a utility/laundry room with ample storage and shelving, and in-suite laundry and for added convenience a parking spot just steps away, complete with a winter plug-in. For those who value an active lifestyle, the nearby recreation centre offers racquetball courts, pool table and ping pong tables, a weight room, and a treadmill. Plus, the location is ideal—close to schools, the University of Saskatchewan, and convenient bus routes. With various amenities just down the street, this condo is perfectly situated in a highly desirable neighbourhood. Don’t miss out on this fantastic opportunity to live in a vibrant community with everything you need right at your doorstep! (id:1945)
Demographic Information
Neighbourhood Education
| Master's degree | 55 |
| Bachelor's degree | 155 |
| University / Above bachelor level | 20 |
| University / Below bachelor level | 20 |
| Certificate of Qualification | 35 |
| College | 145 |
| University degree at bachelor level or above | 260 |
Neighbourhood Marital Status Stat
| Married | 355 |
| Widowed | 35 |
| Divorced | 85 |
| Separated | 35 |
| Never married | 460 |
| Living common law | 150 |
| Married or living common law | 505 |
| Not married and not living common law | 615 |
Neighbourhood Construction Date
| 1961 to 1980 | 255 |
| 1981 to 1990 | 260 |
| 1991 to 2000 | 55 |
| 2001 to 2005 | 20 |
| 2006 to 2010 | 10 |
| 1960 or before | 20 |










