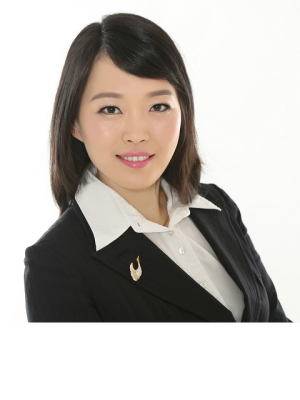119 Thornhill Woods Drive, Vaughan Patterson
- Bedrooms: 4
- Bathrooms: 4
- Type: Residential
Source: Public Records
Note: This property is not currently for sale or for rent on Ovlix.
We have found 6 Houses that closely match the specifications of the property located at 119 Thornhill Woods Drive with distances ranging from 2 to 10 kilometers away. The prices for these similar properties vary between 1,588,000 and 2,816,990.
Nearby Listings Stat
Active listings
0
Min Price
$0
Max Price
$0
Avg Price
$0
Days on Market
days
Sold listings
3
Min Sold Price
$1,149,000
Max Sold Price
$1,599,000
Avg Sold Price
$1,307,667
Days until Sold
61 days
Property Details
- Cooling: Central air conditioning
- Heating: Forced air, Natural gas
- Stories: 2
- Structure Type: House
- Exterior Features: Brick
- Foundation Details: Block
Interior Features
- Basement: Unfinished, Separate entrance, N/A
- Appliances: Window Coverings, Garage door opener remote(s)
- Bedrooms Total: 4
- Bathrooms Partial: 1
Exterior & Lot Features
- Lot Features: Wooded area, Ravine
- Water Source: Municipal water
- Parking Total: 4
- Parking Features: Attached Garage
- Lot Size Dimensions: 46 x 122.8 FT ; Irregular
Location & Community
- Directions: Thornhill Woods & Summeridge
- Common Interest: Freehold
Utilities & Systems
- Sewer: Sanitary sewer
Tax & Legal Information
- Tax Annual Amount: 8063.08
*Stunning Custom Home w/Ravine Lot in Prestigious Thornhill Woods*Nestled on a breathtaking ravine lot backing onto serene Sugarbush Heritage Park, this 4-bed, 4-bath home is a rare gem. Designed w/meticulous attention to detail, this custom-built property boasts exceptional builder upgrades including oversized picture windows, offering stunning views of the lush backyard & park. The spacious, open-concept main level is perfect for entertaining, featuring a private office currently used as a game room. The 2nd-flr loft serves as a 4th bedroom, now a stylish home office ideal for today's Work From Home lifestyle. The luxurious primary bedroom offers a 5-pc ensuite, large W/I closets &spectacular ravine views. The bsmt has 2 access points, includes a private entrance to a potential in-law suite or apt, offering endless possibilities. Don't miss this opportunity to own a piece of paradise in one of Thornhills most coveted neighborhoods!






