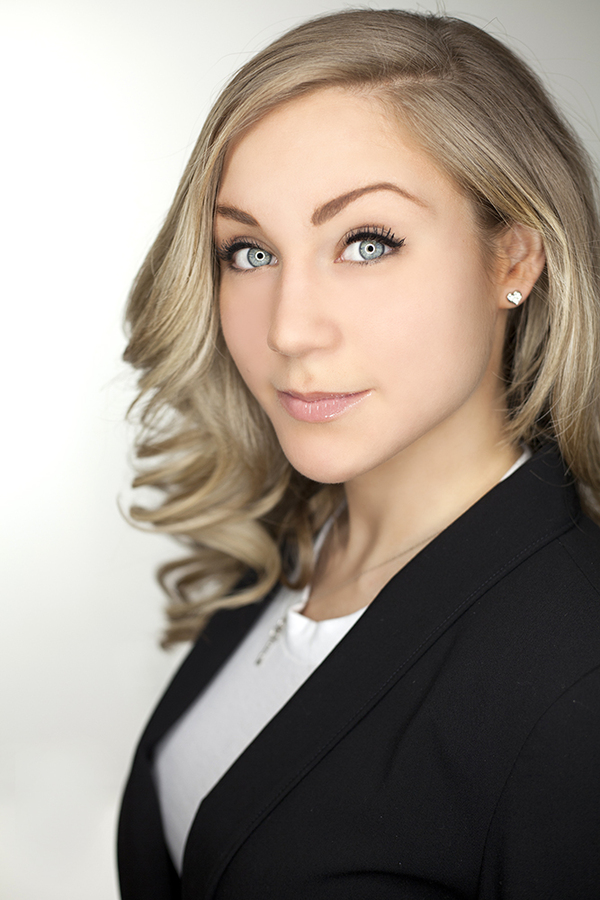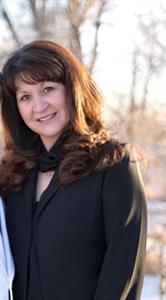1064 Chinook Gate Heath Sw, Airdrie
- Bedrooms: 3
- Bathrooms: 3
- Living area: 1968.67 square feet
- Type: Residential
- Added: 7 days ago
- Updated: 1 days ago
- Last Checked: 12 hours ago
This beautifully designed 3-bedroom, 2.5-bath home offers just over 1,900 sqft of developed living space, prioritizing comfort and convenience. The modern kitchen is a chef's dream, featuring stainless steel appliances, a charming farmhouse sink, an island, and a breakfast bar. It seamlessly overlooks the inviting living room, creating an open space ideal for entertaining. Get ready to cozy up in front of the gas fireplace during chilly evenings. The main floor also includes a convenient half bath, a mudroom, and a walk-through pantry, adding to the home's functionality.Upstairs you're welcomed by a generous bonus room, perfect for family movie nights or a home office. The primary suite features a 4-piece ensuite with dual sinks, and an extended walk-in closet that has direct access to the laundry room. This floor is complete with 2 additional bedrooms and a 4 piece bathroom. The unfinished basement offers a clean slate to create your dream space—whether it’s a recreation room, home gym, or additional storage. With easy access to plumbing, electrical, and HVAC systems, this basement is ready to be transformed to fit your lifestyle. Ample space and potential make it ideal for future finishing, or perfect for organized storage as-is.The backyard has low-maintenance landscaping and a deck, perfect for summer barbecues. The home is complete with a double attached garage for added convenience. Close to amenities, playgrounds and future school sites. This home is a must see! Book your showing today! (id:1945)
powered by

Property Details
- Cooling: None
- Heating: Forced air, Natural gas
- Stories: 2
- Year Built: 2020
- Structure Type: House
- Exterior Features: Vinyl siding
- Foundation Details: Poured Concrete
- Construction Materials: Wood frame
- Bedrooms: 3
- Bathrooms: 2.5
- Living Space Sqft: 1900
- Basement: Unfinished
Interior Features
- Basement: Unfinished, Full
- Flooring: Tile, Carpeted, Linoleum, Vinyl Plank
- Appliances: Washer, Refrigerator, Oven - Electric, Dishwasher, Stove, Dryer, Microwave Range Hood Combo, Window Coverings
- Living Area: 1968.67
- Bedrooms Total: 3
- Fireplaces Total: 1
- Bathrooms Partial: 1
- Above Grade Finished Area: 1968.67
- Above Grade Finished Area Units: square feet
- Kitchen: Appliances: Stainless Steel, Sink: Farmhouse, Island: true, Breakfast Bar: true
- Living Room: Fireplace: Gas
- Main Floor: Half Bath: true, Mudroom: true, Walk-Through Pantry: true
- Upper Floor: Bonus Room: true, Primary Suite: Ensuite: Type: 4-Piece, Dual Sinks: true, Walk-In Closet: Access to Laundry Room: true, Additional Bedrooms: 2, Additional Bathroom: Type: 4-Piece
Exterior & Lot Features
- Lot Features: Other
- Lot Size Units: square meters
- Parking Total: 4
- Parking Features: Attached Garage
- Building Features: Other
- Lot Size Dimensions: 365.10
- Backyard: Landscaping: Low-maintenance, Deck: true
- Garage: Type: Double Attached
Location & Community
- Common Interest: Freehold
- Street Dir Suffix: Southwest
- Subdivision Name: Chinook Gate
- Amenities: Close to amenities
- Playgrounds: Nearby
- School Sites: Future sites planned
Utilities & Systems
- Plumbing: Easy access available
- Electrical: Easy access available
- HVAC: Easy access available
Tax & Legal Information
- Tax Lot: 24
- Tax Year: 2024
- Tax Block: 5
- Parcel Number: 0038023198
- Tax Annual Amount: 3700
- Zoning Description: R1-U
Additional Features
- Potential Uses For Basement: Recreation Room, Home Gym, Storage
Room Dimensions

This listing content provided by REALTOR.ca has
been licensed by REALTOR®
members of The Canadian Real Estate Association
members of The Canadian Real Estate Association
















