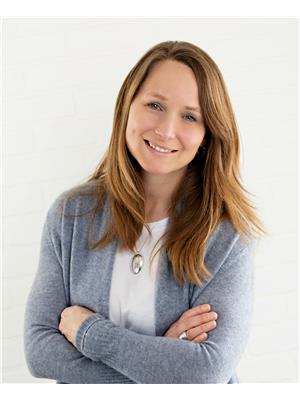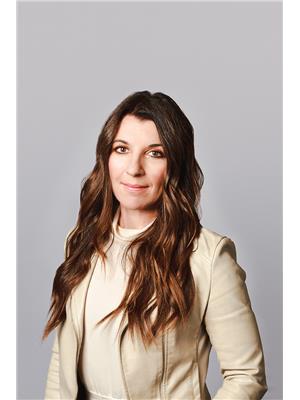10701 152 St Nw, Edmonton
- Bedrooms: 5
- Bathrooms: 4
- Living area: 200.7 square meters
- Type: Residential
- Added: 68 days ago
- Updated: 43 days ago
- Last Checked: 5 hours ago
STUNNING INFILL WITH 3143 DEVELOPED SQFT including a LEGAL 2 BDRM BSMT SUITE! This home is MOVE IN READY, all you have to do is pack your bags! The main floor boasts a huge open concept design featuring a spacious living rm w fireplace & flat screen TV included, massive dining area that can accommodate 10+ guests, chef's kitchen w loads of counter space & cabinetry fitted w high end appliances. Upstairs are three expansive bdrms including the primary with dbl WICs, make up counter & elegant ensuite. A 4 pc main bath & laundry rm complete this floor. The fully finished bsmt suite is exceptional. A spacious living rm, dining area, well appointed kitchen, 2 generous bdrms & full bath finish the space. FULLY LANDSCAPED W DECK, BLINDS, DBL GARAGE, 9' CEILINGS ON ALL 3 LEVELS! Too many upgrades to list! Centrally located w under 10 min commute to downtown, close to a variety of amazing restaurants, entertainment, public transportation, schools, parks the list goes on and on! Turn key must see gem! (id:1945)
powered by

Property Details
- Heating: Forced air
- Stories: 2
- Year Built: 2024
- Structure Type: House
Interior Features
- Basement: Finished, Full, Suite
- Appliances: Washer, Refrigerator, Gas stove(s), Dishwasher, Stove, Dryer, Microwave, Window Coverings, Garage door opener, Garage door opener remote(s)
- Living Area: 200.7
- Bedrooms Total: 5
- Fireplaces Total: 1
- Bathrooms Partial: 1
- Fireplace Features: Gas, Unknown
Exterior & Lot Features
- Lot Features: Corner Site, Lane, No Animal Home, No Smoking Home
- Lot Size Units: square meters
- Parking Features: Detached Garage
- Building Features: Ceiling - 9ft, Vinyl Windows
- Lot Size Dimensions: 396.92
Location & Community
- Common Interest: Freehold
Tax & Legal Information
- Parcel Number: 1465681
Room Dimensions
This listing content provided by REALTOR.ca has
been licensed by REALTOR®
members of The Canadian Real Estate Association
members of The Canadian Real Estate Association
















