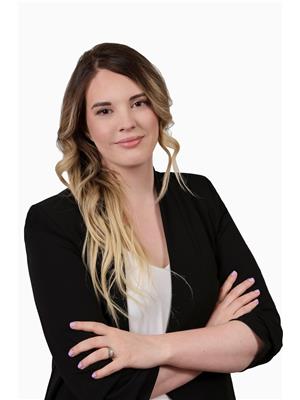161 Ferrara Drive, Smiths Falls
- Bedrooms: 3
- Bathrooms: 3
- Type: Townhouse
- Added: 67 days ago
- Updated: 22 days ago
- Last Checked: 4 hours ago
Welcome to the Bellamy Farms subdivision, where this stunning three-level end-unit townhome in Smiths Falls combines comfort with convenience. This spacious residence offers 3 bedrooms and 2.5 bathrooms, including a luxurious primary suite complete with a walk-in closet & private ensuite bath. The third-floor laundry room enhances convenience, streamlining your daily routine. On the second floor, you'll find two additional bedrooms & a three-piece bathroom, perfect for family or guests. The main level boasts an open-concept kitchen, dining, & living area, ideal for hosting gatherings. A fully finished basement provides additional living space, featuring a cozy family room & ample storage. Outdoors, the fully fenced yard offers a private retreat for relaxation or entertaining. Located within walking distance of the historic Rideau Canal & just minutes from shopping & the scenic Cataraqui Trail, this home blends modern amenities with easy access to nature & local attractions. (id:1945)
powered by

Show
More Details and Features
Property DetailsKey information about 161 Ferrara Drive
- Cooling: Central air conditioning
- Heating: Forced air, Natural gas
- Stories: 3
- Year Built: 2020
- Structure Type: Row / Townhouse
- Exterior Features: Brick, Siding
- Foundation Details: Poured Concrete
Interior FeaturesDiscover the interior design and amenities
- Basement: Finished, Full
- Flooring: Laminate, Ceramic, Wall-to-wall carpet
- Appliances: Washer, Refrigerator, Dishwasher, Stove, Dryer, Microwave Range Hood Combo
- Bedrooms Total: 3
- Bathrooms Partial: 1
Exterior & Lot FeaturesLearn about the exterior and lot specifics of 161 Ferrara Drive
- Water Source: Municipal water
- Parking Total: 2
- Parking Features: Attached Garage
- Road Surface Type: Paved road
- Lot Size Dimensions: 28.12 ft X 98.43 ft
Location & CommunityUnderstand the neighborhood and community
- Common Interest: Freehold
Utilities & SystemsReview utilities and system installations
- Sewer: Municipal sewage system
Tax & Legal InformationGet tax and legal details applicable to 161 Ferrara Drive
- Tax Year: 2023
- Parcel Number: 052900319
- Tax Annual Amount: 4193
- Zoning Description: Residential
Room Dimensions

This listing content provided by REALTOR.ca
has
been licensed by REALTOR®
members of The Canadian Real Estate Association
members of The Canadian Real Estate Association
Nearby Listings Stat
Active listings
16
Min Price
$319,900
Max Price
$1,199,900
Avg Price
$630,200
Days on Market
31 days
Sold listings
6
Min Sold Price
$469,900
Max Sold Price
$899,000
Avg Sold Price
$694,767
Days until Sold
63 days
Additional Information about 161 Ferrara Drive





































