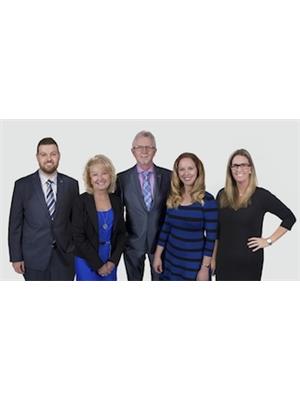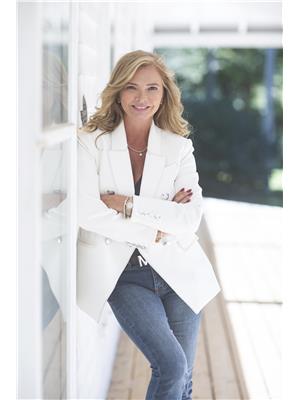71 Pinnacle Court, Fall River
- Bedrooms: 4
- Bathrooms: 3
- Type: Residential
- Added: 16 days ago
- Updated: 3 days ago
- Last Checked: 2 hours ago
Once in a while a home comes on the market that checks absolutely all the boxes. This one has it all. This stylish bungalow features a solar panel system for efficiency, heat pumps for comfort 12 months of the year, city water for worry free living plus it is located on a quiet cul-de-sac in Fall River Village. Take a closer look at 71 Pinnacle Court; you won?t be disappointed. The home has been freshly painted from top to bottom, fitted with a new garden door and two brand new decks front & back. You?ll be thoroughly impressed when you see the new ensuite bathroom, complete with in-floor heat and custom finishes. The shingles have been replaced and there is nothing left to do except to move in and enjoy the quality life that Fall River has to offer. This home has a rear walkout basement that could easily become an inlaw suite for Mom & Dad. Call your agent today and start enjoying the good life. (id:1945)
powered by

Property Details
- Cooling: Wall unit, Heat Pump
- Stories: 1
- Year Built: 2005
- Structure Type: House
- Exterior Features: Brick, Vinyl
- Foundation Details: Poured Concrete
- Architectural Style: Bungalow
Interior Features
- Basement: Partially finished, Full, Walk out
- Flooring: Hardwood, Laminate, Ceramic Tile
- Bedrooms Total: 4
- Above Grade Finished Area: 3070
- Above Grade Finished Area Units: square feet
Exterior & Lot Features
- Lot Features: Level
- Water Source: Municipal water
- Lot Size Units: acres
- Parking Features: Attached Garage, Garage
- Lot Size Dimensions: 1.8
Location & Community
- Directions: Fall River Road to Richardson Dr, left onto Concord Ave, straight onto Canterbury Ln, right onto Pinnacle Crt to Civic. OR Windsor Junction Rd to Winley Dr, left onto Ingram Dr, right onto Canterbury Ln, right onto Pinnacle to civic.
- Common Interest: Freehold
- Community Features: School Bus, Recreational Facilities
Utilities & Systems
- Sewer: Septic System
Tax & Legal Information
- Parcel Number: 41084583
Room Dimensions
This listing content provided by REALTOR.ca has
been licensed by REALTOR®
members of The Canadian Real Estate Association
members of The Canadian Real Estate Association


















