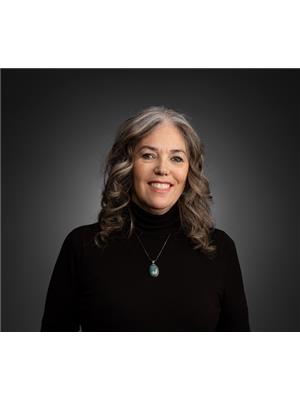1006 719 Princess Street, New Westminster
- Bedrooms: 2
- Bathrooms: 2
- Living area: 1125 square feet
- Type: Apartment
- Added: 20 days ago
- Updated: 4 days ago
- Last Checked: 21 hours ago
Welcome to the Stirling by Bosa! This spacious 2-bedroom, 2-bathroom gem in a peaceful, well-maintained building, offering breathtaking south, north, and west-facing views of the mountains. This fixer-upper is a perfect opportunity to bring your vision to life. With two balconies-one uniquely accessible from both bedrooms-you'll have plenty of outdoor space to enjoy. Large windows allow for the home to be flooded with natural sun light. The large, open kitchen and generous storage space add to the home's appeal, along with a sizeable ensuite bathroom and fireplace. This building has a fitness center and was re-piped in 2015. The unit also includes two parking stalls and one storage unit. Don't miss the chance to transform this blank canvas into your dream home! Open House: Aug 31 1-3pm (id:1945)
powered by

Property Details
- Heating: Baseboard heaters
- Year Built: 1995
- Structure Type: Apartment
Interior Features
- Appliances: All
- Living Area: 1125
- Bedrooms Total: 2
Exterior & Lot Features
- View: View
- Lot Features: Central location, Elevator
- Lot Size Units: square feet
- Parking Total: 2
- Parking Features: Visitor Parking
- Building Features: Exercise Centre, Laundry - In Suite
- Lot Size Dimensions: 0
Location & Community
- Common Interest: Condo/Strata
- Community Features: Pets not Allowed, Rural Setting
Property Management & Association
- Association Fee: 511.51
Tax & Legal Information
- Tax Year: 2023
- Parcel Number: 023-165-413
- Tax Annual Amount: 2733.24
Additional Features
- Security Features: Smoke Detectors, Sprinkler System-Fire
This listing content provided by REALTOR.ca has
been licensed by REALTOR®
members of The Canadian Real Estate Association
members of The Canadian Real Estate Association














