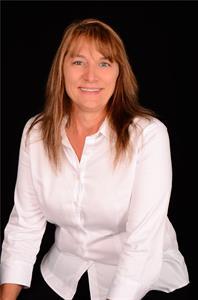98 Peel Street Unit 5, Barrie
- Bedrooms: 3
- Bathrooms: 3
- Living area: 1758 square feet
- Type: Apartment
- Added: 2 days ago
- Updated: 1 days ago
- Last Checked: 11 hours ago
Brand new 3 bedroom, 2 and a half bathroom, primary with full ensuite and walk in closet. Bright open concept. ceramic flooring in the kitchen and bath. Deck off of living room. Carpet free. Brand new stainless steel kitchen appliances. Upstairs laundry room. Plus utilities. Full Equifax or Transunion report, letter of employment, pay stubs, and rental application required. Tenant insurance required. Photo of a similar unit. (id:1945)
Property DetailsKey information about 98 Peel Street Unit 5
Interior FeaturesDiscover the interior design and amenities
Exterior & Lot FeaturesLearn about the exterior and lot specifics of 98 Peel Street Unit 5
Location & CommunityUnderstand the neighborhood and community
Business & Leasing InformationCheck business and leasing options available at 98 Peel Street Unit 5
Utilities & SystemsReview utilities and system installations
Tax & Legal InformationGet tax and legal details applicable to 98 Peel Street Unit 5
Room Dimensions

This listing content provided by REALTOR.ca
has
been licensed by REALTOR®
members of The Canadian Real Estate Association
members of The Canadian Real Estate Association
Nearby Listings Stat
Active listings
11
Min Price
$20
Max Price
$3,990
Avg Price
$2,710
Days on Market
29 days
Sold listings
1
Min Sold Price
$2,700
Max Sold Price
$2,700
Avg Sold Price
$2,700
Days until Sold
20 days
















