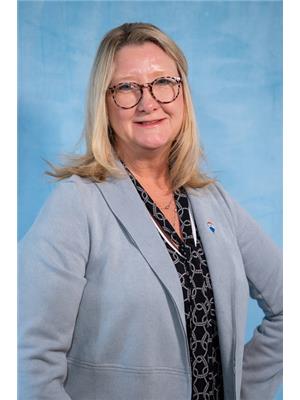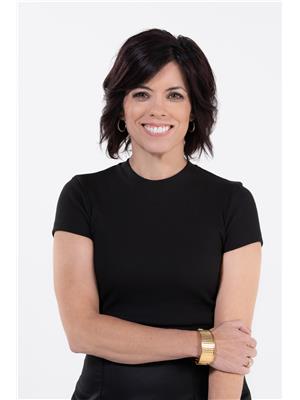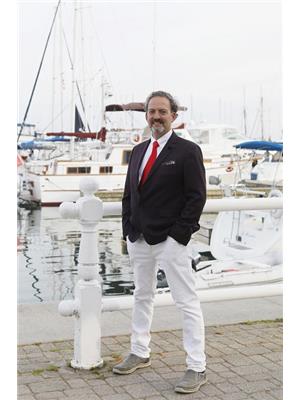381 Clarkson Road, Cramahe
- Bedrooms: 3
- Bathrooms: 3
- Type: Residential
- Added: 28 days ago
- Updated: 7 hours ago
- Last Checked: 4 minutes ago
Introducing a stunning opportunity to own this custom-built ranch bungalow, completed in 2019, offering 2,331 sq ft of modern farmhouse living on 8.5 private acres. The main floor features soaring cathedral ceilings, a floor-to-ceiling fireplace with rustic accents, and a show-stopping kitchen. The main level boasts 3 large bedrooms and 3 bathrooms. The full basement, with 10' ceilings, provides an additional 2,331 sq ft for future development. The property includes an attached double car garage and a foundation wall for detached 1850 sqft garage / workshop. With trails through the back, this home offers privacy and space, while still being close to local amenities, making it the ideal retreat for those seeking space, privacy, and a beautiful country setting. (id:1945)
powered by

Property DetailsKey information about 381 Clarkson Road
- Cooling: Central air conditioning
- Heating: Forced air, Propane
- Stories: 1
- Structure Type: House
- Exterior Features: Stone, Vinyl siding
- Foundation Details: Concrete
- Architectural Style: Bungalow
Interior FeaturesDiscover the interior design and amenities
- Basement: Partially finished, Full
- Appliances: Sauna, Window Coverings
- Bedrooms Total: 3
- Bathrooms Partial: 1
Exterior & Lot FeaturesLearn about the exterior and lot specifics of 381 Clarkson Road
- Lot Features: Level lot, Wooded area, Partially cleared
- Parking Total: 12
- Parking Features: Attached Garage
- Lot Size Dimensions: 330 x 1122 FT
Location & CommunityUnderstand the neighborhood and community
- Directions: Clarkson Rd. & Covert Hill Rd.
- Common Interest: Freehold
Utilities & SystemsReview utilities and system installations
- Sewer: Septic System
Tax & Legal InformationGet tax and legal details applicable to 381 Clarkson Road
- Tax Annual Amount: 7542.41
- Zoning Description: RU, EC
Room Dimensions

This listing content provided by REALTOR.ca
has
been licensed by REALTOR®
members of The Canadian Real Estate Association
members of The Canadian Real Estate Association
Nearby Listings Stat
Active listings
1
Min Price
$1,099,000
Max Price
$1,099,000
Avg Price
$1,099,000
Days on Market
28 days
Sold listings
0
Min Sold Price
$0
Max Sold Price
$0
Avg Sold Price
$0
Days until Sold
days
Nearby Places
Additional Information about 381 Clarkson Road







































