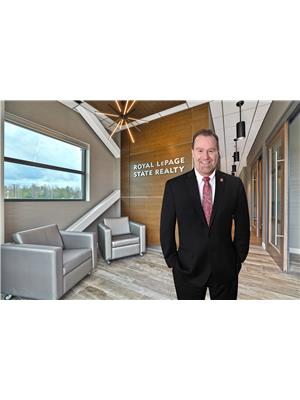11 Ramsey Crescent, Hamilton
11 Ramsey Crescent, Hamilton
×

38 Photos






- Bedrooms: 3
- Bathrooms: 2
- Living area: 1044 square feet
- MLS®: h4197800
- Type: Residential
- Added: 17 days ago
Property Details
Very well kept brick 1 floor plan in excellent condition. Features 3 bedrooms, 1.5 baths. Spacious living room with hardwood floor & gas fireplace. Updated kitchen, finished lower level with large rec room, 2 piece bath & potential kitchen. Super Ainslie Wood Area. (id:1945)
Best Mortgage Rates
Property Information
- Sewer: Municipal sewage system
- Cooling: Central air conditioning
- Heating: Forced air, Natural gas
- List AOR: Hamilton-Burlington
- Stories: 1
- Tax Year: 2023
- Basement: Finished, Full
- Appliances: Washer, Refrigerator, Stove, Dryer, Microwave
- Directions: URBAN
- Living Area: 1044
- Lot Features: Paved driveway, No Pet Home
- Photos Count: 38
- Water Source: Municipal water
- Parking Total: 2
- Bedrooms Total: 3
- Structure Type: House
- Common Interest: Freehold
- Fireplaces Total: 1
- Parking Features: No Garage
- Tax Annual Amount: 4670
- Bathrooms Partial: 1
- Exterior Features: Brick, Stone
- Building Area Total: 1044
- Fireplace Features: Gas, Other - See remarks
- Foundation Details: Block
- Lot Size Dimensions: 53.31 x 101.7
- Architectural Style: Bungalow
Room Dimensions
 |
This listing content provided by REALTOR.ca has
been licensed by REALTOR® members of The Canadian Real Estate Association |
|---|
Nearby Places
Similar Houses Stat in Hamilton
11 Ramsey Crescent mortgage payment






