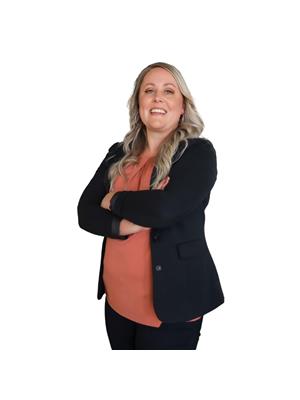123 Lincoln Street Unit 110, Welland
- Bedrooms: 2
- Bathrooms: 2
- Living area: 1194 square feet
- Type: Apartment
- Added: 61 days ago
- Updated: 14 days ago
- Last Checked: 15 hours ago
Brand new condo with beautiful views of the Welland Canal! A Boutique building featuring a total of only 15 units! This building has been thoughtfully designed. Fantastic, open concept floorplan with 9-foot ceilings and quality finishes throughout. This unit boasts 2 bedrooms, 2 full bathrooms and is approximately 1200 square feet plus a spacious walk-out patio leading to the canal! Includes 1 parking spot. Stainless steel appliance, quartz counter tops and premium build quality. Conveniently close to all amenities. (id:1945)
Show
More Details and Features
Property DetailsKey information about 123 Lincoln Street Unit 110
- Cooling: Central air conditioning
- Heating: Natural gas
- Stories: 1
- Structure Type: Apartment
- Exterior Features: Stone
Interior FeaturesDiscover the interior design and amenities
- Basement: None
- Appliances: Washer, Refrigerator, Dishwasher, Stove, Dryer, Hood Fan
- Living Area: 1194
- Bedrooms Total: 2
- Above Grade Finished Area: 1194
- Above Grade Finished Area Units: square feet
- Above Grade Finished Area Source: Builder
Exterior & Lot FeaturesLearn about the exterior and lot specifics of 123 Lincoln Street Unit 110
- Lot Features: Southern exposure, Balcony
- Water Source: Municipal water
- Parking Total: 1
Location & CommunityUnderstand the neighborhood and community
- Directions: King St to Lincoln St
- Common Interest: Condo/Strata
- Subdivision Name: 772 - Broadway
Business & Leasing InformationCheck business and leasing options available at 123 Lincoln Street Unit 110
- Total Actual Rent: 2700
- Lease Amount Frequency: Monthly
Utilities & SystemsReview utilities and system installations
- Sewer: Municipal sewage system
Tax & Legal InformationGet tax and legal details applicable to 123 Lincoln Street Unit 110
- Zoning Description: Res
Room Dimensions

This listing content provided by REALTOR.ca
has
been licensed by REALTOR®
members of The Canadian Real Estate Association
members of The Canadian Real Estate Association
Nearby Listings Stat
Active listings
10
Min Price
$11
Max Price
$3,000
Avg Price
$2,296
Days on Market
73 days
Sold listings
4
Min Sold Price
$2,350
Max Sold Price
$2,500
Avg Sold Price
$2,438
Days until Sold
33 days






























