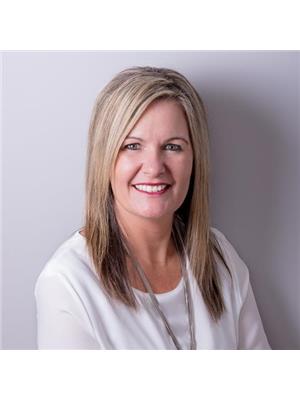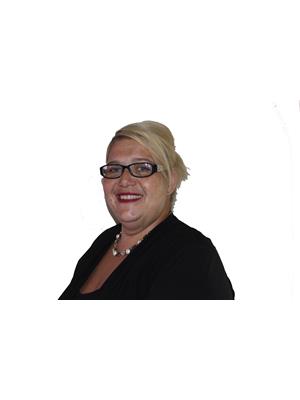1588 Chem Cowans Creek Road, Landry
- Bedrooms: 3
- Bathrooms: 3
- Living area: 1185 square feet
- Type: Residential
- Added: 37 days ago
- Updated: 23 days ago
- Last Checked: 13 hours ago
When Viewing This Property On Realtor.ca Please Click On The Multimedia or Virtual Tour Link For More Property Info. WATERFRONT. Magnificent home on the banks of the Pokemouche River. With 3 spacious bedrooms and 2.5 bathrooms, it combines serenity and modern conveniences. The ground floor offers an open space where the kitchen, dining room and living room blend harmoniously. The kitchen is equipped with ""smart"" appliances and adjustable lighting. The living room, with its high ceilings and large windows, offers a breathtaking view of the river. You will also find 2 bedrooms and a bathroom with a deep bathtub. Upstairs, the master bedroom includes a powder room and a walk-in closet. Basement, with direct access to the river, family room, an office that can be converted into a bedroom and a spacious bathroom. Enjoy the private dock for water sports and the tranquility of the place. Located near the golf course. (id:1945)
powered by

Property DetailsKey information about 1588 Chem Cowans Creek Road
Interior FeaturesDiscover the interior design and amenities
Exterior & Lot FeaturesLearn about the exterior and lot specifics of 1588 Chem Cowans Creek Road
Location & CommunityUnderstand the neighborhood and community
Utilities & SystemsReview utilities and system installations
Tax & Legal InformationGet tax and legal details applicable to 1588 Chem Cowans Creek Road
Room Dimensions

This listing content provided by REALTOR.ca
has
been licensed by REALTOR®
members of The Canadian Real Estate Association
members of The Canadian Real Estate Association
Nearby Listings Stat
Active listings
2
Min Price
$474,900
Max Price
$599,000
Avg Price
$536,950
Days on Market
174 days
Sold listings
0
Min Sold Price
$0
Max Sold Price
$0
Avg Sold Price
$0
Days until Sold
days
Nearby Places
Additional Information about 1588 Chem Cowans Creek Road












