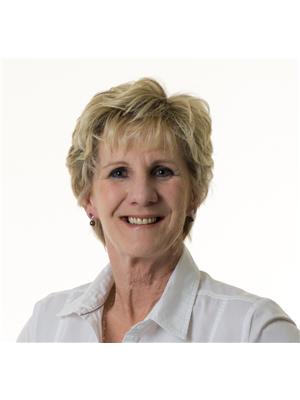37 Dempsey Road, Prince Edward County
- Bedrooms: 4
- Bathrooms: 3
- Type: Residential
- Added: 42 days ago
- Updated: 36 days ago
- Last Checked: 21 hours ago
Are you looking for that perfect property that is ready to move into, where visible pride in home ownership is paramount? This is it! There are big bedrooms and a great open concept living room, dining room and kitchen arrangement. This wonderful 4 bedroom, 3 bathroom, split entry home is the definition of move-in ready. The 4 piece main bathroom, 3-piece ensuite, and 2-piece bath have all been upgraded. Appliances were replaced in 2022, with a new Hydro service breaker panel installed in 2021. Now the topper on the cake for this property is the 20 by 40 foot indoor in-ground cement pool. The pool roof cover was replaced in 2022, (a ballon type cover that repels the snow in the wintertime to prevent snow buildup on the structure). The sand filter and robotic vacuum for the pool were added new last year. The solar blanket for the pool and the UV light for the well water are new this year. There are many more upgrades to this property, a complete list is available upon inquiry. (id:1945)
powered by

Show
More Details and Features
Property DetailsKey information about 37 Dempsey Road
- Cooling: Central air conditioning
- Heating: Forced air, Propane
- Stories: 1
- Structure Type: House
- Exterior Features: Stone
- Foundation Details: Block
- Architectural Style: Raised bungalow
Interior FeaturesDiscover the interior design and amenities
- Basement: Finished, Walk out, N/A
- Appliances: Refrigerator, Water softener, Central Vacuum, Microwave, Cooktop, Freezer, Window Coverings, Garage door opener remote(s), Water Heater
- Bedrooms Total: 4
- Bathrooms Partial: 1
Exterior & Lot FeaturesLearn about the exterior and lot specifics of 37 Dempsey Road
- View: View
- Lot Features: Hillside, Irregular lot size, Sump Pump
- Parking Total: 8
- Pool Features: Inground pool
- Parking Features: Attached Garage
- Lot Size Dimensions: 100 x 615 FT
Location & CommunityUnderstand the neighborhood and community
- Directions: From Belleville head West on County Rd 3 & turn Left on Dempsey Rd
- Common Interest: Freehold
Utilities & SystemsReview utilities and system installations
- Sewer: Septic System
- Utilities: Cable, Telephone, DSL*, Wireless, Electricity Connected
Tax & Legal InformationGet tax and legal details applicable to 37 Dempsey Road
- Tax Year: 2024
- Tax Annual Amount: 3862.15
Additional FeaturesExplore extra features and benefits
- Security Features: Smoke Detectors
Room Dimensions

This listing content provided by REALTOR.ca
has
been licensed by REALTOR®
members of The Canadian Real Estate Association
members of The Canadian Real Estate Association
Nearby Listings Stat
Active listings
2
Min Price
$715,000
Max Price
$1,269,000
Avg Price
$992,000
Days on Market
56 days
Sold listings
0
Min Sold Price
$0
Max Sold Price
$0
Avg Sold Price
$0
Days until Sold
days
Additional Information about 37 Dempsey Road


















































