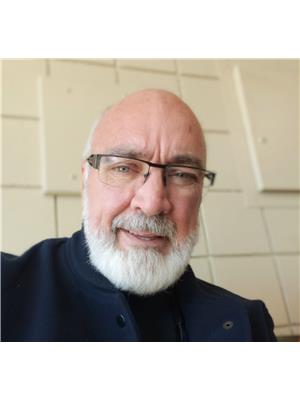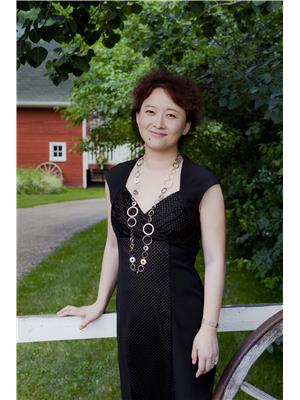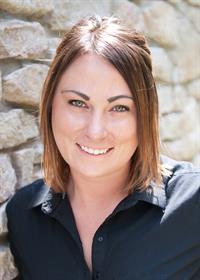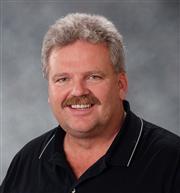316 B 4040 8th Street E, Saskatoon
- Bedrooms: 2
- Bathrooms: 1
- Living area: 710 square feet
- Type: Apartment
- Added: 90 days ago
- Updated: 11 days ago
- Last Checked: 21 hours ago
Discover incredible value in this top-floor, south-facing corner unit condo, perfect for first-time buyers or investors. This 2-bedroom, 1-bathroom condo spans 710 square feet of stylish living space and boasts a large balcony overlooking a serene green space and golf course right behind the building. Conveniently close to the U of S bus route, this charming home offers a bright and airy atmosphere, enhanced by additional windows that flood the space with natural light. Step into a modern, thoughtfully updated interior. The partially open kitchen layout creates a spacious feel, seamlessly connecting to the main living area. Enjoy cozy meals in the dining area, perfectly positioned in front of a south-facing window. The convenience of in-suite laundry makes daily chores a breeze. The expansive south-facing balcony is ideal for soaking up the late afternoon and evening sun, relaxing with a book, or entertaining guests. Additional features include a dedicated parking stall right out front. The condo is within walking distance to shopping centers, golf courses, parks, Lakewood Civic Center, and library, offering both convenience and leisure. (id:1945)
powered by

Property Details
- Cooling: Window air conditioner
- Heating: Hot Water
- Year Built: 1982
- Structure Type: Apartment
- Architectural Style: Low rise
Interior Features
- Appliances: Washer, Refrigerator, Dishwasher, Stove, Dryer, Microwave
- Living Area: 710
- Bedrooms Total: 2
- Fireplaces Total: 1
- Fireplace Features: Wood, Conventional
Exterior & Lot Features
- Lot Features: Balcony
- Parking Features: Other, Parking Space(s), Surfaced
Location & Community
- Common Interest: Condo/Strata
- Community Features: Pets Allowed With Restrictions
Property Management & Association
- Association Fee: 336
Tax & Legal Information
- Tax Year: 2023
- Tax Annual Amount: 1084
Room Dimensions
This listing content provided by REALTOR.ca has
been licensed by REALTOR®
members of The Canadian Real Estate Association
members of The Canadian Real Estate Association


















