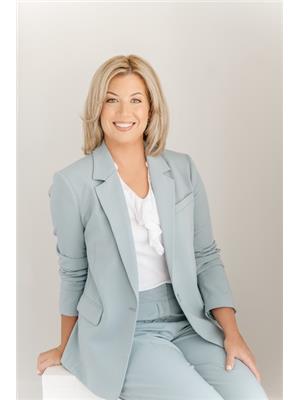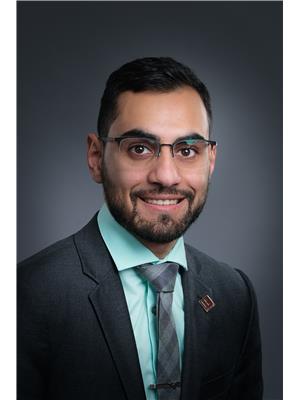566 Texas, Amherstburg
- Bedrooms: 3
- Bathrooms: 2
- Type: Residential
- Added: 1 day ago
- Updated: 1 days ago
- Last Checked: 2 hours ago
Want a new build home without the new build price tag? Look no further than this incredible professionally renovated brick ranch w/massive 30' deep heated garage sitting on a dble wide 131' county property. This showpiece has been completed remodelled in & out & offers open concept design; beautiful kit w/massive centre island, stone counters, stylish zellige backsplash & new stainless steel appliances overlooking lovely living rm w/fireplace & spacious dining rm; 3 generous bdrms & 2 baths incl primary suite w/walk-in closet & ensuite w/custom tiled shower; inviting foyer, main flr laundry/mud rm; unfinished bsmt provides for great storage; stylish design & finishes flow outside to the exterior in the updated facade, windows, epoxy porch, landscaping & patio - too many updates to list! This spectacular family home offers a sprawling lot w/ample space to add a pool & pole barn. Not a single detail has been overlooked; move your family right into this one of a kind home today! (id:1945)
Property Details
- Cooling: Central air conditioning
- Heating: Forced air, Natural gas, Furnace
- Stories: 1
- Structure Type: House
- Exterior Features: Brick, Aluminum/Vinyl
- Foundation Details: Block
- Architectural Style: Bungalow, Ranch
Interior Features
- Flooring: Ceramic/Porcelain, Cushion/Lino/Vinyl
- Appliances: Refrigerator, Dishwasher, Stove
- Bedrooms Total: 3
- Fireplaces Total: 1
- Fireplace Features: Insert, Electric
Exterior & Lot Features
- Lot Features: Paved driveway, Finished Driveway, Front Driveway
- Parking Features: Garage, Inside Entry, Heated Garage
- Lot Size Dimensions: 131.61X107.09
Location & Community
- Common Interest: Freehold
Business & Leasing Information
- Total Actual Rent: 3800
- Lease Amount Frequency: Monthly
Tax & Legal Information
- Tax Year: 2024
- Zoning Description: RES
Room Dimensions

This listing content provided by REALTOR.ca has
been licensed by REALTOR®
members of The Canadian Real Estate Association
members of The Canadian Real Estate Association













