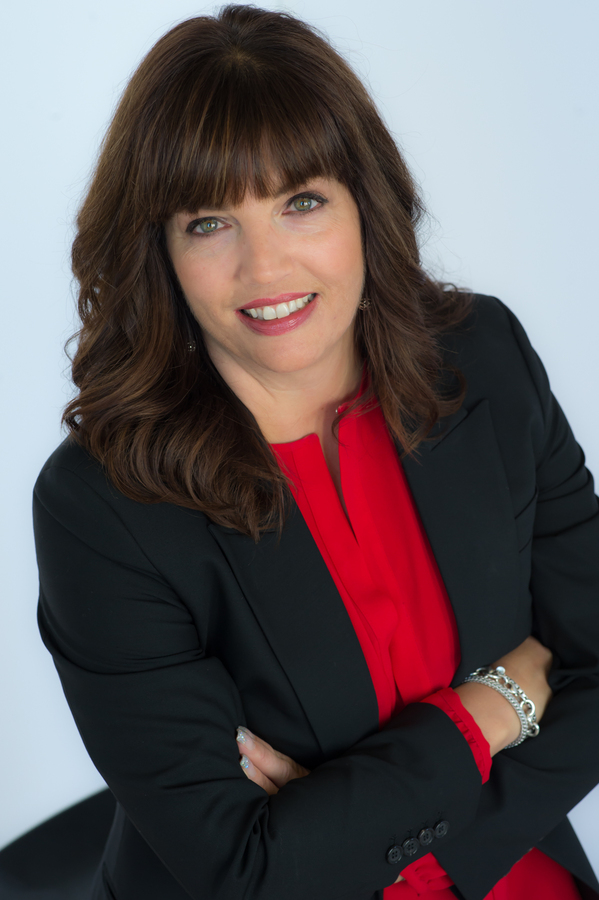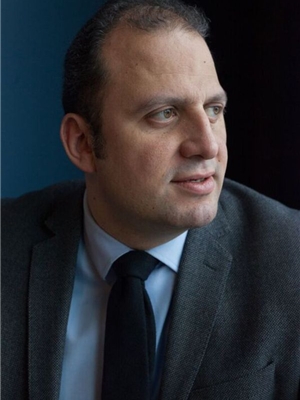53096 Township Road 232, Rural Rocky View County
- Bedrooms: 6
- Bathrooms: 7
- Living area: 4904.15 square feet
- Type: Residential
- Added: 102 days ago
- Updated: NaN days ago
- Last Checked: NaN days ago
Welcome to West Bragg Creek, just minutes from town! This stunning log home is nestled on 9.13 acres in the exclusive Saddle & Sirloin subdivision. This extraordinary property boasts 6 bedrooms, 7 bathrooms, and over 6,000 square feet of living space, including a second separate residence. The impressive craftsmanship, intricate log details, and soaring ceilings are truly a sight to behold.The immediate grounds are meticulously maintained, with perimeter fencing to secure your children or pets. Enjoy breathtaking views in every direction from private balconies, a lower-level walk-out patio, a wrap-around deck, or a screened-in area, perfect for evening relaxation around the fire table. Outbuildings include a greenhouse, shed, single garage with bonus space, additional storage, and a horse corral.The property features fantastic land, a private driveway gate, a flat roadway, and ample additional parking for extended family or guests. Recent upgrades ensure you can move in with ease and enjoy the summer right away. Located just a few kilometers from Elbow Falls, Bragg Creek Day Use Area, and private access to the Saddle & Sirloin pasture, which allows owners to house up to six horses, this property offers both convenience and adventure.Only 35 minutes from Calgary, it's a quick escape from the hustle and bustle of city living. This property is the complete package, perfect for multi-generational families or Bed & Breakfast opportunities. Call for a private tour! (id:1945)
powered by

Property Details
- Cooling: None
- Heating: Forced air, In Floor Heating, Natural gas, Other, Geo Thermal
- Stories: 2
- Year Built: 2005
- Structure Type: House
- Exterior Features: Log
- Foundation Details: Poured Concrete
- Construction Materials: Log
Interior Features
- Basement: Finished, Full, Walk out
- Flooring: Hardwood, Slate, Ceramic Tile
- Appliances: Washer, Refrigerator, Water softener, Cooktop - Gas, Dishwasher, Stove, Oven, Dryer, Microwave, Hood Fan, See remarks, Window Coverings, Garage door opener, Washer & Dryer
- Living Area: 4904.15
- Bedrooms Total: 6
- Fireplaces Total: 3
- Above Grade Finished Area: 4904.15
- Above Grade Finished Area Units: square feet
Exterior & Lot Features
- Lot Features: See remarks, Other, Closet Organizers, No Smoking Home
- Water Source: Well
- Lot Size Units: acres
- Parking Total: 3
- Parking Features: Attached Garage, Detached Garage, Oversize
- Building Features: Other
- Lot Size Dimensions: 9.13
Location & Community
- Common Interest: Freehold
- Community Features: Golf Course Development, Fishing
Utilities & Systems
- Sewer: Septic tank
Tax & Legal Information
- Tax Lot: .
- Tax Year: 2024
- Tax Block: 31
- Parcel Number: 0018740019
- Tax Annual Amount: 9938
- Zoning Description: CR
Additional Features
- Photos Count: 50
- Map Coordinate Verified YN: true
Room Dimensions

This listing content provided by REALTOR.ca has
been licensed by REALTOR®
members of The Canadian Real Estate Association
members of The Canadian Real Estate Association











