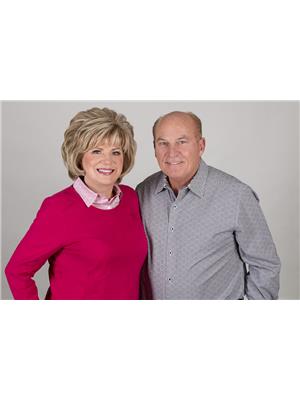63 Fernwood Crescent, Hamilton
- Bedrooms: 4
- Bathrooms: 1
- Living area: 858 square feet
- Type: Residential
- Added: 16 days ago
- Updated: 11 hours ago
- Last Checked: 3 hours ago
Opportunity abounds with this brick bungalow located in the highly sought-after Hamilton East Mountain area! Nestled in a well-established neighborhood that radiates pride of ownership, this home offers incredible potential. The double-wide, long asphalt driveway provides ample parking, and the large lot offers plenty of outdoor space to enjoy. With a separate side entrance, there's an exciting opportunity for an additional unit or in-law suite. Inside, you'll find classic hardwood floors and the peace of mind of recent updates, including an upgraded 1/2 inch water line and a furnace replaced in 2018. Conveniently located close to schools, parks, library, shopping, public transit, and with excellent highway access, this property is perfect for investors or buyers looking for a great opportunity to add personal touches. Don’t miss this chance to make it your own! RSA. Some photos virtually staged. (id:1945)
powered by

Property Details
- Cooling: Central air conditioning
- Heating: Forced air, Natural gas
- Stories: 1
- Year Built: 1955
- Structure Type: House
- Exterior Features: Brick
- Foundation Details: Poured Concrete
- Architectural Style: Bungalow
Interior Features
- Basement: Finished, Full
- Appliances: Washer, Refrigerator, Stove, Dryer
- Living Area: 858
- Bedrooms Total: 4
- Fireplaces Total: 1
- Fireplace Features: Electric, Other - See remarks
- Above Grade Finished Area: 858
- Above Grade Finished Area Units: square feet
- Above Grade Finished Area Source: Other
Exterior & Lot Features
- Water Source: Municipal water
- Parking Total: 6
Location & Community
- Directions: Between Upper Gage and Upper Ottawa off of Ninth Ave.
- Common Interest: Freehold
- Subdivision Name: 252 - Hampton Heights
- Community Features: Community Centre
Utilities & Systems
- Sewer: Municipal sewage system
Tax & Legal Information
- Tax Annual Amount: 4058.15
- Zoning Description: C
Room Dimensions

This listing content provided by REALTOR.ca has
been licensed by REALTOR®
members of The Canadian Real Estate Association
members of The Canadian Real Estate Association
















