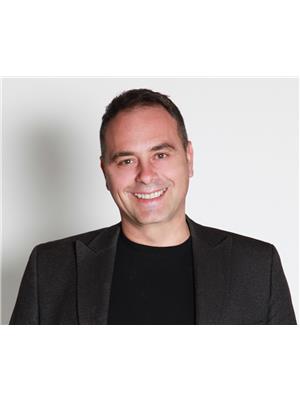1055 Southdown Road Unit 710, Mississauga
- Bedrooms: 2
- Bathrooms: 1
- Living area: 732 square feet
- Type: Apartment
- Added: 36 days ago
- Updated: 35 days ago
- Last Checked: 9 hours ago
Sought after and move in ready suite in the heart of Clarkson. Located in the Stonebrook, this 1 Bedroom plus Den is sure to check all the boxes, boasting 9' ceilings, hardwood floors, upgraded light fixtures, and plenty of storage. Step into the sun filled unit featuring a stylish kitchen with premium appliances, modern backsplash, granite counters, and breakfast bar overlooking the living and dining. Enjoy gorgeous southern views and sunny morning coffee's on the large private balcony, a true extension of living space. Retreat in the large primary bedroom that offers double door closet, large windows letting in plenty of natural light, and ensuite privileges. The spa like bath is tastefully finished with modern vanity, gorgeous tiled tub and separate shower with glass door. Work, play, or rest in the well lit den offers plenty of room and makes a perfect office, hobby room, or library enclosed with glass doors. Finished in designer colours, truly an Entertainer's delight. Award worthy amenities include gym, pool, sauna, party room, theatre, games room, guest suite, and so much more. Luxurious Living At Its Best. Location Location Location. Parking and Locker included. 24 hour Security and Concierge. Conveniently located and close to shopping, restaurants, highway, schools, GO, etc. Bell cable and internet included in maintenance. (id:1945)
powered by

Property DetailsKey information about 1055 Southdown Road Unit 710
Interior FeaturesDiscover the interior design and amenities
Exterior & Lot FeaturesLearn about the exterior and lot specifics of 1055 Southdown Road Unit 710
Location & CommunityUnderstand the neighborhood and community
Property Management & AssociationFind out management and association details
Utilities & SystemsReview utilities and system installations
Tax & Legal InformationGet tax and legal details applicable to 1055 Southdown Road Unit 710
Room Dimensions

This listing content provided by REALTOR.ca
has
been licensed by REALTOR®
members of The Canadian Real Estate Association
members of The Canadian Real Estate Association
Nearby Listings Stat
Active listings
17
Min Price
$158,000
Max Price
$1,300,000
Avg Price
$627,640
Days on Market
55 days
Sold listings
2
Min Sold Price
$539,900
Max Sold Price
$674,999
Avg Sold Price
$607,450
Days until Sold
35 days















