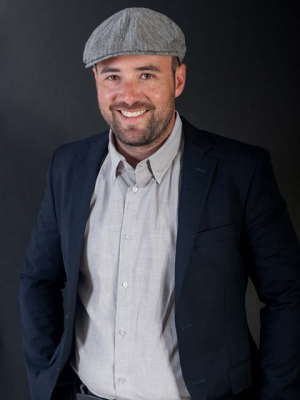323 109 Front Street, Toronto Moss Park
- Bedrooms: 2
- Bathrooms: 1
- Type: Apartment
- Added: 31 days ago
- Updated: 2 days ago
- Last Checked: 20 hours ago
Embrace urban living in this delightful one-bedroom + den apartment, ideally situated just steps away from the trendy St. Lawrence Market, vibrant theatres, eclectic shops, and diverse dining options. Commuters will appreciate the easy access to the subway and train stations, marking travel a breeze. This modern, open concept gem features stylish laminate floors and a serene courtyard view from its Juliet balcony, offering a tranquil retreat in the heart of the city. The additional den provides versatile space that can easily be converted into a second bedroom or home office. With approximately 630 sq ft of thoughtfully designed living space, this apartment also includes parking for added convenience. Don't miss out on this perfect blend of comfort and location.
Property Details
- Cooling: Central air conditioning
- Heating: Forced air, Natural gas
- Structure Type: Apartment
- Exterior Features: Brick
Interior Features
- Flooring: Laminate, Slate, Carpeted
- Appliances: Refrigerator, Dishwasher, Stove
- Bedrooms Total: 2
Exterior & Lot Features
- Parking Total: 1
- Parking Features: Underground
Location & Community
- Directions: Front And Jarvis
- Common Interest: Condo/Strata
- Community Features: Pets not Allowed
Property Management & Association
- Association Name: Brookfield Property Management
Business & Leasing Information
- Total Actual Rent: 2550
- Lease Amount Frequency: Monthly
Room Dimensions
This listing content provided by REALTOR.ca has
been licensed by REALTOR®
members of The Canadian Real Estate Association
members of The Canadian Real Estate Association














