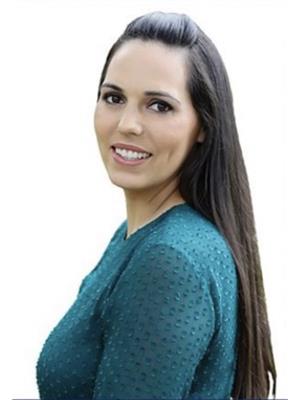46 Brighton Lane, Thorold
- Bedrooms: 4
- Bathrooms: 3
- Type: Residential
- Added: 17 days ago
- Updated: 2 days ago
- Last Checked: 6 hours ago
Great 4 bed 2.5 bath home for extended family living nestled in a vibrant neighbourhood, boasting a plethora of enhancements and exuding a modern charm. Main level has living space that integrates an eat-in kitchen, a breakfast area, and a cozy family room. Many college and universities close by. Many schools, parks and all amenities nearby. Live a life you deserve in Niagara Region where work and fun blends in beautifully. New Immigrants and bachelors are welcome. Newly Built empire home. Second floor laundry. This house has everything you need. Come have a look. (id:1945)
Property Details
- Cooling: Central air conditioning
- Heating: Forced air, Natural gas
- Stories: 2
- Structure Type: House
- Exterior Features: Wood, Brick
- Foundation Details: Brick
Interior Features
- Basement: Unfinished, N/A
- Bedrooms Total: 4
- Bathrooms Partial: 1
Exterior & Lot Features
- Water Source: Municipal water
- Parking Total: 2
- Parking Features: Attached Garage
- Lot Size Dimensions: 27 x 90 FT
Location & Community
- Directions: Brighton Lane/Baker Pkwy
- Common Interest: Freehold
- Community Features: School Bus
Business & Leasing Information
- Total Actual Rent: 2699
- Lease Amount Frequency: Monthly
Utilities & Systems
- Sewer: Sanitary sewer
Room Dimensions
This listing content provided by REALTOR.ca has
been licensed by REALTOR®
members of The Canadian Real Estate Association
members of The Canadian Real Estate Association
















