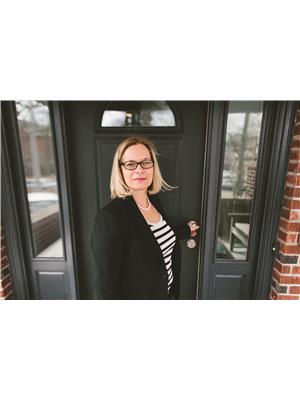17 Roxborough Street, Toronto Annex
- Bedrooms: 4
- Bathrooms: 4
- Type: Residential
- Added: 4 days ago
- Updated: 4 days ago
- Last Checked: 4 days ago
Beautiful 2.5-storey red brick home with 3+1 bedrooms, 4 bathrooms, and 3,300 sq ft of living space. The open-concept main floor includes a bright dining room with a fireplace and bay window, and a kitchen with a large island overlooking the family room, which features built-in shelves, a fireplace, and two walkouts to the sundeck. The second floor has two spacious bedrooms and a oversized 5-piece bathroom. The third-floor primary retreat offers a fireplace, ample closet space, a 5-piece ensuite, and a walkout to a private terrace. The lower level includes a optional 4th bedroom, a 3-piece bathroom, and a large rec room with built-ins and a fireplace. Walk-out with sliding glass doors to a private, low maintenance, landscaped garden and detached two-car garage.
powered by

Property Details
- Cooling: Central air conditioning
- Heating: Forced air, Natural gas
- Stories: 2.5
- Structure Type: House
- Exterior Features: Brick
Interior Features
- Basement: Finished, Walk out, N/A
- Flooring: Tile
- Appliances: Washer, Refrigerator, Dishwasher, Wine Fridge, Oven, Dryer, Microwave, Cooktop
- Bedrooms Total: 4
- Bathrooms Partial: 1
Exterior & Lot Features
- Lot Features: Ravine, Lane
- Water Source: Municipal water
- Parking Total: 2
- Parking Features: Detached Garage
- Lot Size Dimensions: 22.5 x 157.5 FT
Location & Community
- Directions: Yonge St & Roxborough St
- Common Interest: Freehold
Utilities & Systems
- Sewer: Sanitary sewer
- Utilities: Sewer, Cable
Tax & Legal Information
- Tax Annual Amount: 16666.2
Room Dimensions
This listing content provided by REALTOR.ca has
been licensed by REALTOR®
members of The Canadian Real Estate Association
members of The Canadian Real Estate Association













