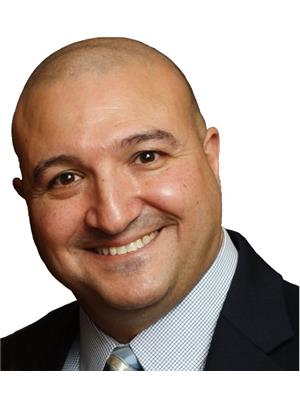17 Hounslow Avenue, Toronto
- Bedrooms: 3
- Bathrooms: 3
- Type: Townhouse
Source: Public Records
Note: This property is not currently for sale or for rent on Ovlix.
We have found 6 Townhomes that closely match the specifications of the property located at 17 Hounslow Avenue with distances ranging from 2 to 10 kilometers away. The prices for these similar properties vary between 759,900 and 999,000.
Nearby Places
Name
Type
Address
Distance
FutureSkills High School
School
5635 Yonge St #202
0.6 km
Gibson House Museum
Museum
5172 Yonge St
0.6 km
Milestone's Empress Walk
Bar
5095 Yonge St
0.8 km
Claude Watson School for the Arts
School
130 Doris Ave
1.2 km
Cardinal Carter Academy for the Arts
School
36 Greenfield Ave
1.3 km
Associated Hebrew Schools of Toronto
School
252 Finch Ave W
1.8 km
Newtonbrook Secondary School
School
155 Hilda Ave
2.2 km
Northview Heights Secondary School
School
550 Finch Ave W
2.4 km
The Anne & Max Tanenbaum Community Hebrew Academy Of Toronto
School
200 Wilmington Ave
3.6 km
Miller Tavern
Bar
3885 Yonge St
3.9 km
Thornhill Secondary School
School
167 Dudley Ave
3.9 km
Toronto Cricket Club
Park
Toronto
4.0 km
Property Details
- Cooling: Central air conditioning
- Heating: Forced air, Natural gas
- Stories: 2
- Structure Type: Row / Townhouse
- Exterior Features: Brick
- Foundation Details: Poured Concrete
Interior Features
- Basement: Finished, N/A
- Flooring: Hardwood, Ceramic
- Appliances: Garage door opener remote(s)
- Bedrooms Total: 3
- Bathrooms Partial: 1
Exterior & Lot Features
- Lot Features: Carpet Free
- Water Source: Municipal water
- Parking Total: 2
- Parking Features: Attached Garage
- Lot Size Dimensions: 15.62 x 118.11 FT
Location & Community
- Directions: Yonge & Finch
- Common Interest: Freehold
Utilities & Systems
- Sewer: Sanitary sewer
- Utilities: Sewer, Cable
Tax & Legal Information
- Tax Annual Amount: 5665.09
High demand low rise/ low density freehold townhouse in Prime Yonge /Finch location. No need to pay high maintenance fee. $850/year association fee cover lawn care and snow removal. Walk to subway, restaurants, banks, shops and parks. 9' main floor. Upgraded ceiling hight cabinet. Spacious U-shape kitchen with walk out to Sun filled wood deck/balcony. Rare find 1 garage parking + 1 private drive parking. Basement family room can be easily converted to a third bed room. Most affordable freehold townhouse in the area. (id:1945)
Demographic Information
Neighbourhood Education
| Master's degree | 135 |
| Bachelor's degree | 305 |
| University / Above bachelor level | 30 |
| University / Below bachelor level | 30 |
| College | 135 |
| Degree in medicine | 15 |
| University degree at bachelor level or above | 505 |
Neighbourhood Marital Status Stat
| Married | 635 |
| Widowed | 125 |
| Divorced | 60 |
| Separated | 35 |
| Never married | 445 |
| Living common law | 95 |
| Married or living common law | 725 |
| Not married and not living common law | 665 |
Neighbourhood Construction Date
| 1961 to 1980 | 35 |
| 1981 to 1990 | 15 |
| 1991 to 2000 | 35 |
| 2001 to 2005 | 50 |
| 2006 to 2010 | 165 |
| 1960 or before | 95 |






