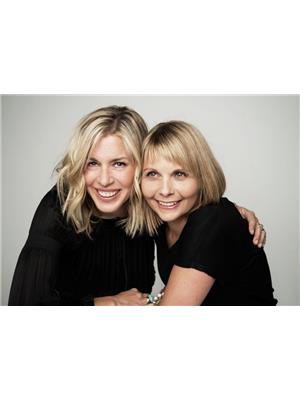6262 Angus Drive, Vancouver
- Bedrooms: 6
- Bathrooms: 7
- Living area: 5406 square feet
- Type: Residential
- Added: 72 days ago
- Updated: 3 days ago
- Last Checked: 2 hours ago
This remarkable home crafted by TAVAN & designed by Charles Fawkes has been transformed into a modern masterpiece with an extensive 2023 renovation led by the impeccable design choices of Jocelyn Ross, Western Living´s 2024 Award Winner and EYCO. Enhancements include custom millwork, a newly designed kitchen with stunning marble counter tops, an elegant chandelier, & meticulously painted cabinetry. New large glass sliding doors seamlessly blend indoor/outdoor living, opening onto a spacious patio & newly landscaped outdoor space. A new dedicated office, new expansive pantry, & mudroom have been integrated to meet the needs of modern living. Up, all 4 bedrooms have private ensuites, & the primary suite stands out with exquisite millwork & walk-in-closet. State of the art upgrades include a Lutron RA3 lighting system, advanced security system, & distributed audio system ensure this home is as smart as it is stunning. This 77 X 117 one is ready to be cherished for generations to come. Book your private showing. (id:1945)
powered by

Property DetailsKey information about 6262 Angus Drive
Interior FeaturesDiscover the interior design and amenities
Exterior & Lot FeaturesLearn about the exterior and lot specifics of 6262 Angus Drive
Location & CommunityUnderstand the neighborhood and community
Tax & Legal InformationGet tax and legal details applicable to 6262 Angus Drive
Additional FeaturesExplore extra features and benefits

This listing content provided by REALTOR.ca
has
been licensed by REALTOR®
members of The Canadian Real Estate Association
members of The Canadian Real Estate Association
Nearby Listings Stat
Active listings
31
Min Price
$3,299,800
Max Price
$18,000,000
Avg Price
$7,780,732
Days on Market
102 days
Sold listings
2
Min Sold Price
$3,788,000
Max Sold Price
$11,888,000
Avg Sold Price
$7,838,000
Days until Sold
124 days
Nearby Places
Additional Information about 6262 Angus Drive

















