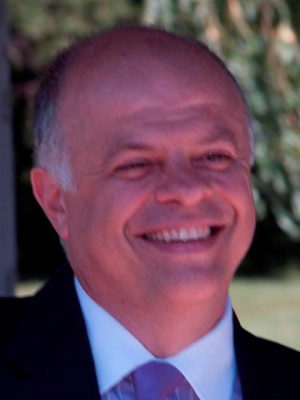148 Caledonia Road, Toronto
- Bedrooms: 4
- Bathrooms: 2
- Type: Residential
- Added: 9 days ago
- Updated: 10 hours ago
- Last Checked: 2 hours ago
Welcome to this beautifully renovated 3+1 bedroom, 2-bathroom detached gem in one of Torontos fastest-growing, family-friendly neighborhoods Corso Italia! Thoughtfully redesigned since 2019, this home combines modern style with functional upgrades, including new electrical, 3-zone ductless AC, and an efficient hot water on-demand boiler system. The main floors open-concept layout creates seamless sight-lines from front to back, complemented by sleek laminate flooring throughout.The heart of the home is a stunning two-tone kitchen featuring a waterfall quartz island, farmhouse sink, stainless steel appliances, and a custom wine cabinet. With ample storage and a walkout to your own private backyard oasis, this space is perfect for entertaining. Outside, enjoy a brand-new wood deck overlooking a low-maintenance turf lawn, bordered by tall privacy fences. A lower-tier sun lounge and a covered sitting area make it ideal for cozy fireside evenings. Upstairs, the primary bedroom offers a walk-in closet, while the renovated main bath features a luxurious deep soaker tub. The basement includes a fourth bedroom, a versatile recreation area, a fully updated 3-piece bath, and a walkout to the backyard perfect for families or an easy conversion to a basement apartment, with rough-ins already in place for extra income potential. Move-in ready and situated in vibrant Corso Italia, this home offers modern comforts and timeless charm in a thriving community setting. Don't miss it! (id:1945)
powered by

Property DetailsKey information about 148 Caledonia Road
- Cooling: Wall unit
- Heating: Natural gas, Other
- Stories: 2
- Structure Type: House
- Exterior Features: Brick
- Foundation Details: Stone, Concrete, Brick
- Bedrooms: 3+1
- Bathrooms: 2
- Type: Detached
- Neighborhood: Corso Italia
Interior FeaturesDiscover the interior design and amenities
- Basement: Bedroom: Fourth bedroom, Recreational Area: Versatile, Bathroom: Type: Fully updated, Features: 3-piece bath
- Flooring: Sleek laminate
- Appliances: Washer, Refrigerator, Dishwasher, Stove, Dryer, Microwave, Blinds
- Bedrooms Total: 4
- Renovation Year: 2019
- Layout: Open-concept
- Kitchen: Style: Two-tone, Features: Waterfall quartz island, Farmhouse sink, Stainless steel appliances, Custom wine cabinet, Storage: Ample storage
- Primary Bedroom: Features: Walk-in closet
- Main Bath: Features: Renovated, Luxurious deep soaker tub
Exterior & Lot FeaturesLearn about the exterior and lot specifics of 148 Caledonia Road
- Lot Features: Lane
- Water Source: Municipal water
- Parking Total: 2
- Parking Features: Detached Garage
- Lot Size Dimensions: 18 x 132 FT
- Backyard: Type: Private oasis, Deck: Brand-new wood deck, Lawn: Low-maintenance turf, Fencing: Tall privacy fences, Features: Lower-tier sun lounge, Covered sitting area
Location & CommunityUnderstand the neighborhood and community
- Directions: Caledonia Ave & St Clair Ave W
- Common Interest: Freehold
- Community Features: Community Centre
- Community Type: Family-friendly
- Vibrancy: Thriving community setting
Business & Leasing InformationCheck business and leasing options available at 148 Caledonia Road
- Basement Potential: Easy conversion to basement apartment
- Rough Ins: Already in place for extra income potential
Utilities & SystemsReview utilities and system installations
- Sewer: Sanitary sewer
- Electrical: New electrical
- Air Conditioning: 3-zone ductless AC
- Heating: Efficient hot water on-demand boiler system
Tax & Legal InformationGet tax and legal details applicable to 148 Caledonia Road
- Tax Annual Amount: 4914.04
Additional FeaturesExplore extra features and benefits
- Move In Ready: true
- Charm: Modern comforts and timeless charm
Room Dimensions

This listing content provided by REALTOR.ca
has
been licensed by REALTOR®
members of The Canadian Real Estate Association
members of The Canadian Real Estate Association
Nearby Listings Stat
Active listings
131
Min Price
$109,800
Max Price
$3,399,000
Avg Price
$972,358
Days on Market
111 days
Sold listings
43
Min Sold Price
$549,000
Max Sold Price
$1,750,000
Avg Sold Price
$956,965
Days until Sold
44 days
Nearby Places
Additional Information about 148 Caledonia Road

















































