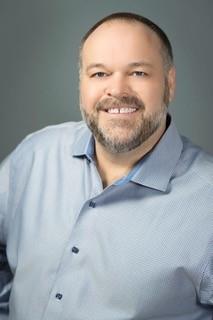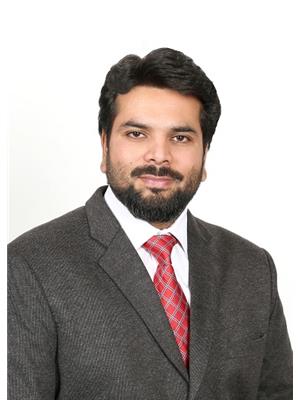24 Orangeblossom Trail, Brampton
- Bedrooms: 6
- Bathrooms: 4
- Type: Residential
- Added: 62 days ago
- Updated: 8 days ago
- Last Checked: 5 hours ago
Sun Filled 4 Bedrooms Semi, Approx. 2000 Sqft Of Finished Living Space, Builder Finished Basement With 4Pc Bath, Possible Separate Entrance For In-Law Suite Potential. Gleaming Espresso Hardwood Floors On Main Floor With Matching Oak Staircase With W/I Pickets. Master Retreat With 5Pc Ensuite. & Sitting Area. Chefs Delight Kitchen With Granite Counters And S/S Appliances, Glass Backsplash And Oak Cabinetry, Family Sized Eat In Kitchen Perfect For Entertaining!
powered by

Property DetailsKey information about 24 Orangeblossom Trail
- Cooling: Central air conditioning
- Heating: Electric, Other
- Stories: 2
- Structure Type: House
- Exterior Features: Brick
- Foundation Details: Concrete
Interior FeaturesDiscover the interior design and amenities
- Basement: Finished, N/A
- Flooring: Tile, Hardwood
- Appliances: Washer, Refrigerator, Dishwasher, Stove, Range, Dryer
- Bedrooms Total: 6
- Bathrooms Partial: 1
Exterior & Lot FeaturesLearn about the exterior and lot specifics of 24 Orangeblossom Trail
- Water Source: Municipal water
- Parking Total: 4
- Parking Features: Attached Garage
- Lot Size Dimensions: 23.79 x 100.07 FT
Location & CommunityUnderstand the neighborhood and community
- Directions: Mississauga Rd/ Williams Pkwy
- Common Interest: Freehold
Utilities & SystemsReview utilities and system installations
- Sewer: Sanitary sewer
Tax & Legal InformationGet tax and legal details applicable to 24 Orangeblossom Trail
- Tax Annual Amount: 5186.16
Room Dimensions

This listing content provided by REALTOR.ca
has
been licensed by REALTOR®
members of The Canadian Real Estate Association
members of The Canadian Real Estate Association
Nearby Listings Stat
Active listings
67
Min Price
$799,000
Max Price
$2,549,900
Avg Price
$1,195,601
Days on Market
35 days
Sold listings
43
Min Sold Price
$699,000
Max Sold Price
$3,600,000
Avg Sold Price
$1,201,124
Days until Sold
42 days
Nearby Places
Additional Information about 24 Orangeblossom Trail













































