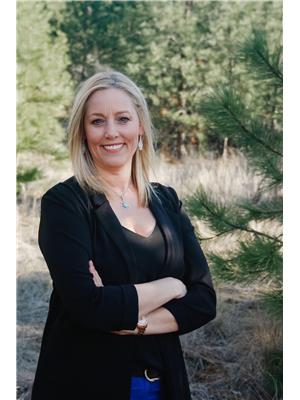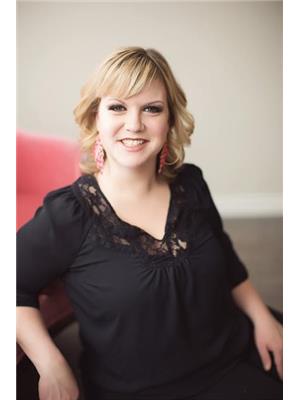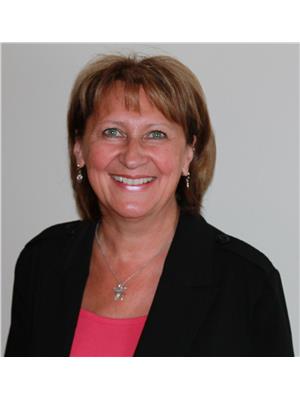11 Clearsand Drive, Candle Lake
- Bedrooms: 3
- Bathrooms: 2
- Living area: 1824 square feet
- Type: Residential
Source: Public Records
Note: This property is not currently for sale or for rent on Ovlix.
We have found 5 Houses that closely match the specifications of the property located at 11 Clearsand Drive with distances ranging from 2 to 10 kilometers away. The prices for these similar properties vary between 439,000 and 779,900.
Nearby Places
Name
Type
Address
Distance
Candle Lake Provincial Park
Park
Paddockwood No. 520
7.7 km
Candle Lake Airpark
Airport
Candle Lake
8.5 km
Torch Light Gardens
Park
Candle Lake
8.6 km
TEMPO, Candle Lake All Season Service
Gas station
Saskatchewan 265
12.1 km
Candle Lake Golf Resort
Establishment
Candle Lake
12.8 km
Candle Lake Lodge
Restaurant
Candle Lake
12.8 km
Candle Castle Restaurant
Restaurant
Candle Lake
12.8 km
Mac Jac's Restaurant & Grill
Restaurant
Candle Lake
12.8 km
Candle Lake Provincial Park
Park
#5 Bayview Drive
13.3 km
Property Details
- Heating: Forced air, Natural gas
- Stories: 1.5
- Year Built: 1995
- Structure Type: House
Interior Features
- Appliances: Washer, Refrigerator, Satellite Dish, Dishwasher, Stove, Dryer, Microwave, Alarm System, Storage Shed, Window Coverings, Garage door opener remote(s)
- Living Area: 1824
- Bedrooms Total: 3
- Fireplaces Total: 1
- Fireplace Features: Gas, Conventional
Exterior & Lot Features
- Lot Features: Treed, Irregular lot size, Balcony, Recreational, Sump Pump
- Lot Size Units: square feet
- Parking Features: Detached Garage, Parking Space(s), Gravel
- Lot Size Dimensions: 12567.00
Location & Community
- Common Interest: Freehold
Tax & Legal Information
- Tax Year: 2023
- Tax Annual Amount: 2899
Additional Features
- Photos Count: 35
- Security Features: Alarm system
Priced to Sell!! Discover the serene charm of the Clearsand subdivision in this picturesque 1 1/2 storey home spanning 1,824 sq.ft. on 2 levels. Set on an expansive 71’ x 169’ x 72’ x 180’ (12,567 sq.ft.) lot adorned with evergreen, birch, and tamarack trees, this property offers a tranquil escape. The property is also offers a 24’x 30’ detached garage with a workshop at the back, an 8’x12’ shed with a playhouse above, a fenced garden, fire pit/patio area, and a fenced perennial garden completing the outdoor oasis. Step inside, and you'll be greeted by inviting pine tongue and groove finishes. Recent updates include a new upstairs shower in 2023, new sunroom windows in 2022, vinyl plank flooring in 2022, a new furnace and water heater in 2018, and new 30-year shingles on the house and garage installed in 2015. Enjoy the convenience of having two bedrooms and a 4-piece bathroom on the main floor. The upper loft area has an additional bedroom, walk-in closet, storage, nook area, and 3-piece bathroom. There is also access to the private 8’x10’ balcony from the loft area. Entertain guests on the expansive 44’x8’ deck at the front, or the 13’x24’ deck at the rear that is the ideal for large gatherings. Also, there is a three-season sunroom. This property has a 1500-gallon septic tank, and its own well with an agreement to share it with the neighbor. An added bonus is the proximity to the upgraded Clearsand Marina, where the new owner can have access to the existing slip for a fee. Also located close to two sandy beaches. Embrace the opportunity to own a slice of paradise in the Clearsand subdivision, where you can fully enjoy lake life and create lasting memories! For more details, contact your Realtor® or visit the Listing Agent’s website. (id:1945)









