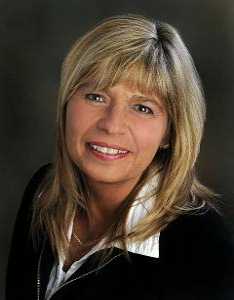6216 Eldorado Avenue, Niagara Falls
- Bedrooms: 3
- Bathrooms: 2
- Living area: 1445 square feet
- Type: Residential
- Added: 47 days ago
- Updated: 15 days ago
- Last Checked: 1 days ago
Welcome to 6216 Eldorado Avenue, a delightful residence situated in the highly sought-after, tranquil south end of Niagara Falls, ON. Nestled in a quiet neighborhood close to parks and schools, this home offers fantastic curb appeal and a welcoming atmosphere perfect for family living. This home greets you with a sit-in breezeway, leading to an open foyer that flows seamlessly into a spacious living room and dining area. The modern kitchen boasts granite countertops and ample cupboard space, providing a stylish and functional space for meal preparation and storage. The second level features three generously sized bedrooms, each offering comfort and ample natural light. A four-piece bathroom serves this level, ensuring convenience for the whole family. The basement is designed for entertaining, featuring a bar area and a large entertainment space complete with a cozy wood-burning fireplace. The walk-up access to the backyard patio enhances the indoor-outdoor living experience.
powered by

Property Details
- Cooling: Central air conditioning
- Heating: Forced air, Natural gas
- Structure Type: House
- Exterior Features: Brick, Aluminum siding
- Foundation Details: Concrete
Interior Features
- Basement: Full
- Appliances: Washer, Refrigerator, Stove, Dryer
- Bedrooms Total: 3
Exterior & Lot Features
- Water Source: Municipal water
- Parking Total: 5
- Lot Size Dimensions: 50 x 132.85 FT
Location & Community
- Directions: KALAR ROAD
- Common Interest: Freehold
Utilities & Systems
- Sewer: Sanitary sewer
Tax & Legal Information
- Tax Year: 2024
- Tax Annual Amount: 3700
Room Dimensions
This listing content provided by REALTOR.ca has
been licensed by REALTOR®
members of The Canadian Real Estate Association
members of The Canadian Real Estate Association













