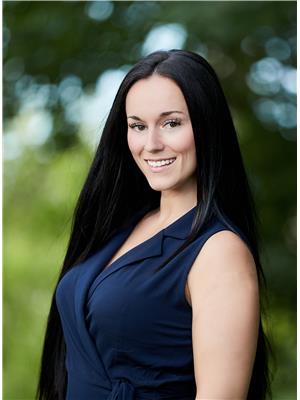164 Thorold Road, Welland
- Bedrooms: 3
- Bathrooms: 3
- Living area: 2600 square feet
- Type: Residential
- Added: 86 days ago
- Updated: 31 days ago
- Last Checked: 21 hours ago
Prime development opportunity at 164 Thorold Road in the heart of Welland! This expansive 120ftx 275ft lot offers immense potential for a savvy investor or developer. With future development possibilities for lot severance to build townhouses, a multi-residential building, or an apartment complex, this property is ideal for those looking to maximize their investment potential. Currently, a 2-storey character home sits on the lot, offering 2,600 sqft of living space with 3 bedrooms, 2 bathrooms, and a large 4-season sunroom. While the home has its charm, the real value lies in the land and the possibilities it holds. The existing house features an oversized driveway, double detached garage, and a large front porch. Inside, youll find oversized windows, high ceilings, an open-concept dining/kitchen area, and multiple flexible spaces like a great room that could be used as an office, playroom, or additional living area. Upstairs, the primary bedroom includes an ensuite, and the shared spa-like bathroom features a soaker tub surrounded by classic columns. Beyond the home, the backyard extends into a deep lot with ample space for future development projects. Whether youre looking to subdivide and sell lots, develop multi-unit residences, or create a residential-commercial hybrid, the options are vast. The location and lot size offer the perfect foundation for new construction in a growing area. With this property, youre truly selling the land more than the house an incredible investment opportunity to unlock the full potential of this prime piece of real estate! (id:1945)
powered by

Property DetailsKey information about 164 Thorold Road
- Cooling: Central air conditioning
- Heating: Forced air, Natural gas
- Stories: 2
- Structure Type: House
- Exterior Features: Stucco
- Foundation Details: Block
Interior FeaturesDiscover the interior design and amenities
- Basement: Unfinished, N/A
- Appliances: Washer, Refrigerator, Dishwasher, Stove, Dryer
- Bedrooms Total: 3
- Bathrooms Partial: 1
Exterior & Lot FeaturesLearn about the exterior and lot specifics of 164 Thorold Road
- Water Source: Municipal water
- Parking Total: 10
- Parking Features: Detached Garage
- Lot Size Dimensions: 120 x 275 FT
Location & CommunityUnderstand the neighborhood and community
- Directions: NORTHAVEN
- Common Interest: Freehold
Utilities & SystemsReview utilities and system installations
- Sewer: Sanitary sewer
Tax & Legal InformationGet tax and legal details applicable to 164 Thorold Road
- Tax Annual Amount: 3662.13
- Zoning Description: R2
Room Dimensions

This listing content provided by REALTOR.ca
has
been licensed by REALTOR®
members of The Canadian Real Estate Association
members of The Canadian Real Estate Association
Nearby Listings Stat
Active listings
54
Min Price
$449,990
Max Price
$1,699,999
Avg Price
$785,544
Days on Market
67 days
Sold listings
14
Min Sold Price
$529,900
Max Sold Price
$1,165,000
Avg Sold Price
$716,879
Days until Sold
60 days
Nearby Places
Additional Information about 164 Thorold Road



















































