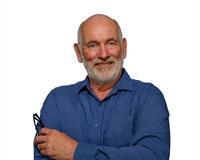1823 William Street Se, Calgary
- Bedrooms: 3
- Bathrooms: 4
- Living area: 1588 square feet
- Type: Duplex
- Added: 34 days ago
- Updated: 8 days ago
- Last Checked: 5 hours ago
Ultimate inner-city property on Scotsman’s Hill in Ramsay with over 2,275 sq/ft of living space. This LEED PLATINUM certified home offers more than beautiful finishes; it guarantees the home was built with leading edge environmental efficiency, including spray foam insulation throughout, triple-pane windows, ENERGY star appliances, tankless hot water, LED lighting, low-flow fixtures and is solar panel ready. Natural light fills the entire home with 10' ft ceiling on main with 9' up & down, high efficiency furnace & engineered hardwood on main & upper levels, cork flooring in basement, & in-floor heated tile in full baths. Custom kitchen equipped with Fisher & Paykel, Bosch, Miele SS appliances w/ INDUCTION cooktop, QUARTZ counter & ISLAND w/ 150 year-old DOUGLAS FIR bar counter. Upper laundry, with second bedroom, open flex room that is being used as an office but could be converted into a 3rd bedroom; master bedroom includes a spa ensuite with dual rain shower heads & built-in closets. Basement includes a third bedroom, 3 piece bath & spacious rec room. Convenient to downtown, trendy Inglewood, Elbow and Bow Rivers and bike paths, the new event centre/Stampede, & the new Green Line. Don’t miss this opportunity to have it all in one of Calgary’s most vibrant inner-city neighbourhoods; impressive finishings throughout coupled with high-end workmanship and LEED PLATINUM certified. (id:1945)
powered by

Property Details
- Cooling: None
- Heating: Forced air, Natural gas
- Stories: 2
- Year Built: 2015
- Structure Type: Duplex
- Exterior Features: Brick, Stucco, Wood siding
- Foundation Details: Poured Concrete
- Construction Materials: Wood frame
Interior Features
- Basement: Finished, Full
- Flooring: Tile, Carpeted, Cork, Vinyl Plank
- Appliances: Washer, Refrigerator, Cooktop - Electric, Dishwasher, Oven, Dryer, Microwave, Hood Fan, Window Coverings, Water Heater - Tankless
- Living Area: 1588
- Bedrooms Total: 3
- Fireplaces Total: 1
- Bathrooms Partial: 1
- Above Grade Finished Area: 1588
- Above Grade Finished Area Units: square feet
Exterior & Lot Features
- Lot Features: See remarks, Back lane, Closet Organizers, No Smoking Home, Gas BBQ Hookup
- Lot Size Units: square meters
- Parking Total: 2
- Parking Features: Detached Garage
- Lot Size Dimensions: 240.00
Location & Community
- Common Interest: Freehold
- Street Dir Suffix: Southeast
- Subdivision Name: Ramsay
Tax & Legal Information
- Tax Lot: 10
- Tax Year: 2024
- Tax Block: 11
- Parcel Number: 0036905801
- Tax Annual Amount: 7135
- Zoning Description: R-C2
Room Dimensions
This listing content provided by REALTOR.ca has
been licensed by REALTOR®
members of The Canadian Real Estate Association
members of The Canadian Real Estate Association


















