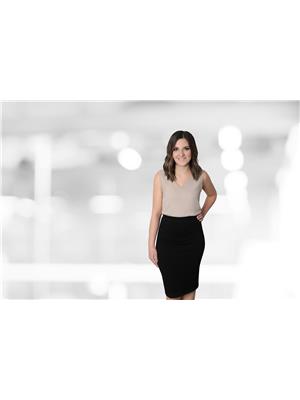448 Blackburn Drive Unit 10, Brantford
- Bedrooms: 3
- Bathrooms: 3
- Living area: 1570 square feet
- Type: Townhouse
- Added: 11 days ago
- Updated: 2 days ago
- Last Checked: 16 hours ago
Welcome to #10 - 448 Blackburn Drive! Located In The Highly Desirable West Brant Community, This Brand New Townhome Offers 3 Bedrooms, 2.5 Bathrooms, Spacious Open Concept Main Floor With Eat-In Kitchen. This Home Is Flooded With Natural Light - Large Windows Throughout. Close To Schools, Parks & The Beautiful Brant River. Brand New Build, Be The First To Reside In It! 25k spent on Builder Upgrades & Air conditioner. Builder upgrades include: extended kitchen cabinets and molding, quartz countertops, jacuzzi in Primary bathroom, upgraded flooring & stairs, tankless hot water heater. (See list of Upgrades) Sump pump. Garage access from inside home. Brand new stainless steel kitchen appliances, front loading washer & dryer on 2nd floor. Taxes not yet assessed. POTL Fees: $121 - Garbage & Snow Removal. ERV & HWT is rented (amount will be updated when cost is known, account not transferred to seller yet). (id:1945)
powered by

Property Details
- Cooling: Central air conditioning
- Heating: Forced air
- Stories: 2
- Year Built: 2024
- Structure Type: Row / Townhouse
- Exterior Features: Brick Veneer
- Architectural Style: 2 Level
Interior Features
- Basement: Unfinished, Full
- Appliances: Washer, Refrigerator, Dishwasher, Stove, Dryer, Freezer, Garage door opener, Microwave Built-in
- Living Area: 1570
- Bedrooms Total: 3
- Bathrooms Partial: 1
- Above Grade Finished Area: 1570
- Above Grade Finished Area Units: square feet
- Above Grade Finished Area Source: Builder
Exterior & Lot Features
- Lot Features: Automatic Garage Door Opener
- Water Source: Municipal water
- Parking Total: 2
- Parking Features: Attached Garage
Location & Community
- Directions: .
- Common Interest: Freehold
- Subdivision Name: 2074 - Empire South
Utilities & Systems
- Sewer: Municipal sewage system
Tax & Legal Information
- Zoning Description: RESIDENTIAL
Room Dimensions
This listing content provided by REALTOR.ca has
been licensed by REALTOR®
members of The Canadian Real Estate Association
members of The Canadian Real Estate Association














